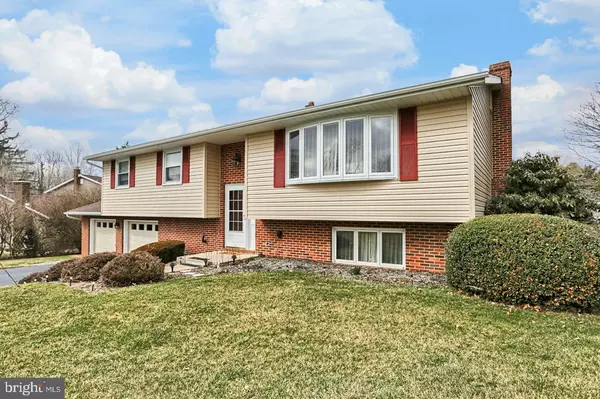For more information regarding the value of a property, please contact us for a free consultation.
Key Details
Sold Price $248,000
Property Type Single Family Home
Sub Type Detached
Listing Status Sold
Purchase Type For Sale
Square Footage 2,076 sqft
Price per Sqft $119
Subdivision Center Square
MLS Listing ID 1000131230
Sold Date 04/16/18
Style Bi-level
Bedrooms 3
Full Baths 2
Half Baths 1
HOA Y/N N
Abv Grd Liv Area 2,076
Originating Board BRIGHT
Year Built 1976
Annual Tax Amount $3,660
Tax Year 2017
Lot Size 0.320 Acres
Acres 0.32
Property Description
Living space Sq Ft upper and lower is 2076. Great Family Home pride of ownership abounds many upgrades and improvements oversized two car garage bonus room off garage could be office or 4th bedroom huge LL family room with wood burning fire place w/sliding doors to patio party central rear yard w/20X40 in-ground pool deck and pool 10x12 matching storage shed this home is in amazing condition-Tax & Square footage is estimated. Seller to provide a $350 pre-paid gift card for cost of opening pool.
Location
State PA
County Cumberland
Area Upper Allen Twp (14442)
Zoning RESIDENTIAL
Direction South
Rooms
Other Rooms Living Room, Dining Room, Kitchen, Family Room, Laundry, Bonus Room
Basement Garage Access, Heated, Rear Entrance, Walkout Level, Windows
Main Level Bedrooms 3
Interior
Interior Features Carpet, Kitchen - Eat-In, Window Treatments
Hot Water Electric
Heating Forced Air, Oil
Cooling Central A/C
Fireplaces Number 1
Fireplaces Type Wood
Equipment Dishwasher, Refrigerator, Stove, Washer, Dryer
Fireplace Y
Appliance Dishwasher, Refrigerator, Stove, Washer, Dryer
Heat Source Oil
Laundry Lower Floor
Exterior
Exterior Feature Deck(s), Patio(s)
Fence Chain Link
Pool In Ground
Water Access N
Roof Type Shingle
Accessibility None
Porch Deck(s), Patio(s)
Garage N
Private Pool Y
Building
Lot Description Rear Yard, Road Frontage, Front Yard
Story 2
Sewer Public Sewer
Water Public
Architectural Style Bi-level
Level or Stories 2
Additional Building Above Grade, Below Grade
Structure Type Dry Wall
New Construction N
Schools
Middle Schools Mechanicsburg
High Schools Mechanicsburg Area
School District Mechanicsburg Area
Others
Senior Community No
Tax ID 42-30-2108-235
Ownership Fee Simple
SqFt Source Assessor
Acceptable Financing FHA, Conventional, Cash, VA
Horse Property N
Listing Terms FHA, Conventional, Cash, VA
Financing FHA,Conventional,Cash,VA
Special Listing Condition Standard
Read Less Info
Want to know what your home might be worth? Contact us for a FREE valuation!

Our team is ready to help you sell your home for the highest possible price ASAP

Bought with SHARON M REIFSNYDER • Howard Hanna Company-Carlisle
GET MORE INFORMATION





