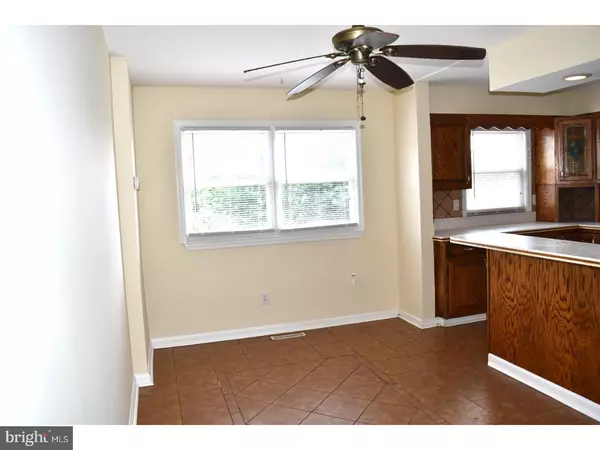For more information regarding the value of a property, please contact us for a free consultation.
Key Details
Sold Price $124,500
Property Type Townhouse
Sub Type End of Row/Townhouse
Listing Status Sold
Purchase Type For Sale
Square Footage 1,150 sqft
Price per Sqft $108
Subdivision Alban Park
MLS Listing ID 1001751961
Sold Date 12/08/17
Style Other
Bedrooms 4
Full Baths 2
HOA Y/N N
Abv Grd Liv Area 1,150
Originating Board TREND
Year Built 1959
Annual Tax Amount $1,183
Tax Year 2017
Lot Size 1,742 Sqft
Acres 0.04
Lot Dimensions 18X100
Property Description
Why rent when you can own?! Come see this affordable and well maintained townhouse located right outside the City of Wilmington. This 3 bedroom, 2 full bath home features beautiful hardwood floors throughout the entire house, a new central air and heating system, a spacious brick paver patio and a 1-car garage with 2 additional off-street parking spaces. The main level features a large living room that is filled with natural light from the large windows overlooking the front yard and an open floor plan that is great for entertaining. There is also a formal dining room with tile flooring and a breakfast bar opening to the kitchen. The kitchen features recessed lights, corian counters, tile flooring and a tile backsplash. The walk-out basement features a laundry room, a 4th bedroom with a private full bath (perfect for an in-law suite) that can also be used as a family room or den. The upper level features 3 spacious bedrooms with hardwood floors and ample closet space. The 2nd full bath on the upper level features newer fixtures and beautiful tile. This home is conveniently located near I-95, and the Riverfront restaurants and attractions. If you are looking for an affordably-priced home, that is in move-in condition, this home is a MUST SEE!
Location
State DE
County New Castle
Area Elsmere/Newport/Pike Creek (30903)
Zoning NCTH
Rooms
Other Rooms Living Room, Dining Room, Primary Bedroom, Bedroom 2, Bedroom 3, Kitchen, Bedroom 1, In-Law/auPair/Suite
Basement Full
Interior
Interior Features Ceiling Fan(s), Breakfast Area
Hot Water Natural Gas
Heating Gas, Forced Air
Cooling Central A/C
Flooring Wood, Tile/Brick
Equipment Dishwasher, Disposal
Fireplace N
Appliance Dishwasher, Disposal
Heat Source Natural Gas
Laundry Basement
Exterior
Exterior Feature Patio(s)
Garage Spaces 2.0
Fence Other
Water Access N
Accessibility None
Porch Patio(s)
Attached Garage 1
Total Parking Spaces 2
Garage Y
Building
Lot Description Front Yard
Story 2
Sewer Public Sewer
Water Public
Architectural Style Other
Level or Stories 2
Additional Building Above Grade
New Construction N
Schools
Elementary Schools Richardson Park
Middle Schools Stanton
High Schools John Dickinson
School District Red Clay Consolidated
Others
Senior Community No
Tax ID 07-039.40-292
Ownership Fee Simple
Acceptable Financing Conventional, VA, FHA 203(b)
Listing Terms Conventional, VA, FHA 203(b)
Financing Conventional,VA,FHA 203(b)
Read Less Info
Want to know what your home might be worth? Contact us for a FREE valuation!

Our team is ready to help you sell your home for the highest possible price ASAP

Bought with Colette Ilodigwe • PRS Real Estate Group
GET MORE INFORMATION





