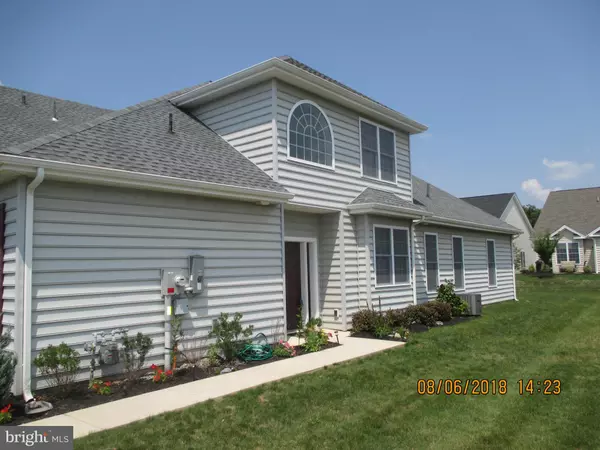For more information regarding the value of a property, please contact us for a free consultation.
Key Details
Sold Price $360,000
Property Type Single Family Home
Sub Type Twin/Semi-Detached
Listing Status Sold
Purchase Type For Sale
Square Footage 2,564 sqft
Price per Sqft $140
Subdivision Traditions Of America
MLS Listing ID 1005965331
Sold Date 11/30/18
Style Traditional
Bedrooms 3
Full Baths 3
HOA Fees $235/mo
HOA Y/N Y
Abv Grd Liv Area 2,564
Originating Board BRIGHT
Year Built 2015
Annual Tax Amount $4,703
Tax Year 2018
Property Description
Highly sought after 3 yr. old Hamilton II Resale in TOA Silver Spring. Eliminate the stress and wait time of building and move right in with 30-60 day occupancy available. Prime features include: 3 Beds and 3 Full Baths, upgraded wide hardwood flooring throughout the main level and ceramic tile in baths. 1st fl. Owners Suite w/ upgraded 6' extended seating area, tray ceiling, and his and hers walk-in closets. Master Bath features heated floors and a large ceramic tiled walk-in shower. Gourmet Eat-In Kitchen featuring numerous upgrades including, Island, granite counters, sink, cabinets, under cabinet lighting, recessed lighting and SS Appliances. Formal Dining Room w/crown molding and wainscoting. Living Room has vaulted ceiling w/ skylight and opens to Super Sunroom w/ Sliders to oversized patio. 1st.floor laundry with pantry, washer, dryer and laundry sink. 2nd Bed & Full Bath on the main level. 2nd story loft with 3rd Bed and Bath. Short walk to the Clubhouse, pool, tennis, bocce, putting green.
Location
State PA
County Cumberland
Area Silver Spring Twp (14438)
Zoning R
Direction South
Rooms
Other Rooms Living Room, Dining Room, Primary Bedroom, Bedroom 2, Kitchen, Foyer, Sun/Florida Room, Loft, Bathroom 2, Primary Bathroom
Main Level Bedrooms 2
Interior
Interior Features Breakfast Area, Carpet, Ceiling Fan(s), Chair Railings, Crown Moldings, Entry Level Bedroom, Floor Plan - Open, Formal/Separate Dining Room, Kitchen - Eat-In, Kitchen - Gourmet, Kitchen - Island, Primary Bath(s), Recessed Lighting, Skylight(s), Upgraded Countertops, Wainscotting, Walk-in Closet(s), Water Treat System, Window Treatments, Wood Floors
Hot Water Natural Gas
Heating Forced Air, Gas, Programmable Thermostat, Zoned
Cooling Ceiling Fan(s), Central A/C, Programmable Thermostat, Zoned
Flooring Carpet, Ceramic Tile, Hardwood, Heated
Equipment Built-In Microwave, Cooktop, Dishwasher, Disposal, Dryer, Energy Efficient Appliances, Exhaust Fan, Oven - Wall, Refrigerator, Stainless Steel Appliances, Washer, Water Conditioner - Owned, Water Heater - High-Efficiency
Fireplace N
Appliance Built-In Microwave, Cooktop, Dishwasher, Disposal, Dryer, Energy Efficient Appliances, Exhaust Fan, Oven - Wall, Refrigerator, Stainless Steel Appliances, Washer, Water Conditioner - Owned, Water Heater - High-Efficiency
Heat Source Natural Gas
Laundry Dryer In Unit, Main Floor, Washer In Unit
Exterior
Exterior Feature Patio(s)
Parking Features Garage - Side Entry, Garage Door Opener, Inside Access
Garage Spaces 2.0
Amenities Available Club House, Pool - Indoor, Pool - Outdoor, Tennis Courts, Fitness Center, Shuffleboard, Putting Green
Water Access N
Roof Type Architectural Shingle
Street Surface Paved
Accessibility None
Porch Patio(s)
Road Frontage Private
Attached Garage 2
Total Parking Spaces 2
Garage Y
Building
Story 2
Foundation Slab
Sewer Public Sewer
Water Public
Architectural Style Traditional
Level or Stories 2
Additional Building Above Grade, Below Grade
Structure Type 9'+ Ceilings,Dry Wall,Tray Ceilings,Vaulted Ceilings
New Construction N
Schools
School District Cumberland Valley
Others
HOA Fee Include Snow Removal,Other,Common Area Maintenance,Ext Bldg Maint,Lawn Maintenance,Pool(s)
Senior Community No
Tax ID 38-23-0571-001-U237
Ownership Condominium
Security Features Carbon Monoxide Detector(s),Smoke Detector
Acceptable Financing Cash, Conventional, FHA, VA
Listing Terms Cash, Conventional, FHA, VA
Financing Cash,Conventional,FHA,VA
Special Listing Condition Standard
Read Less Info
Want to know what your home might be worth? Contact us for a FREE valuation!

Our team is ready to help you sell your home for the highest possible price ASAP

Bought with Laura N Sponseller • The Pineapple Group, LLC.
GET MORE INFORMATION





