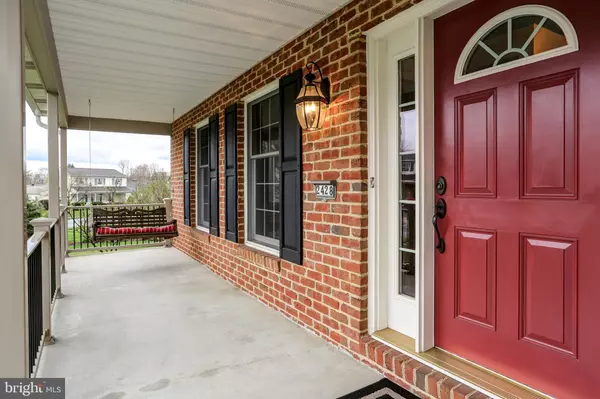For more information regarding the value of a property, please contact us for a free consultation.
Key Details
Sold Price $282,000
Property Type Single Family Home
Sub Type Detached
Listing Status Sold
Purchase Type For Sale
Square Footage 2,476 sqft
Price per Sqft $113
Subdivision Country Square
MLS Listing ID 1000408984
Sold Date 07/31/18
Style Traditional
Bedrooms 4
Full Baths 2
Half Baths 1
HOA Y/N N
Abv Grd Liv Area 2,135
Originating Board BRIGHT
Year Built 1987
Annual Tax Amount $4,264
Tax Year 2018
Lot Size 0.280 Acres
Acres 0.28
Property Description
Welcome to 2428 Clover Drive! This meticulously kept home is conveniently located in Country Square and just a brief drive to major routes. This 4 Bedroom, 2.5 Bath home is surrounded by extensive, beautiful landscaping! Enjoy blooms from trees and perennials beginning in early Spring to late Fall. The fenced yard has a unique corner shed complete with electric. Sit outside and enjoy the evening under your large covered back deck or have a seat on your paver patio. Walk up to the front door and notice the expansive covered front porch with swing! What a great space to sit and enjoy an evening. Inside you will find a welcoming foyer area. This home has crown molding throughout, and other little pieces of character that catch your attention when you enter the room. The formal living room and formal dining room are beautiful and warm. Perfect for those family or friends times together. The large kitchen is open to the family room with plenty of space for a generously sized table and chairs. The family room is large with a beautiful gas fireplace! Topping this room off are atrium doors that lead out to the large covered back deck. What a great entertaining set-up!! Upstairs are 4 spacious bedrooms. The Master Suite is large with a nice, bright Master Bath and a walk in closet that is huge!! The upstairs has a second full bath that is bright and cheery. The lower level is partially finished with a large den area. Laundry is also located in this area. There is an attached two car garage with entrance into the family room area. Enjoy sunsets on the covered back deck. Enjoy sunrise from the beautiful covered front porch. This home has been impeccably maintained and awaiting it's new owner to enjoy! Ceiling fans throughout the home, including the corner shed! Central Air; Newer Roof; Newer Siding; Newer Shutters; Newer Front Porch Railings; Freshly Painted throughout. Like mentioned, meticulously maintained. Mechanicsburg Schools.
Location
State PA
County Cumberland
Area Upper Allen Twp (14442)
Zoning RESIDENTIAL
Rooms
Other Rooms Living Room, Dining Room, Primary Bedroom, Bedroom 3, Bedroom 4, Kitchen, Family Room, Den, Foyer, Bathroom 2, Primary Bathroom
Basement Full, Heated, Interior Access, Outside Entrance, Partially Finished, Poured Concrete, Rear Entrance, Walkout Stairs
Interior
Interior Features Breakfast Area, Carpet, Ceiling Fan(s), Chair Railings, Crown Moldings, Dining Area, Family Room Off Kitchen, Floor Plan - Traditional, Kitchen - Eat-In, Primary Bath(s), Recessed Lighting, Stall Shower, Wainscotting, Other
Hot Water Electric
Heating Electric, Forced Air, Heat Pump - Electric BackUp
Cooling Ceiling Fan(s), Central A/C
Flooring Carpet, Ceramic Tile
Fireplaces Number 1
Fireplaces Type Brick, Fireplace - Glass Doors, Mantel(s), Gas/Propane
Equipment Built-In Microwave, Dishwasher, Dryer - Electric, Oven/Range - Electric, Refrigerator, Washer, Water Conditioner - Owned, Water Dispenser
Fireplace Y
Window Features Energy Efficient,Insulated
Appliance Built-In Microwave, Dishwasher, Dryer - Electric, Oven/Range - Electric, Refrigerator, Washer, Water Conditioner - Owned, Water Dispenser
Heat Source Electric
Laundry Basement
Exterior
Exterior Feature Deck(s), Patio(s), Porch(es), Roof
Parking Features Garage - Front Entry, Inside Access, Oversized
Garage Spaces 2.0
Fence Decorative
Water Access N
Roof Type Asphalt
Street Surface Black Top,Paved
Accessibility 2+ Access Exits
Porch Deck(s), Patio(s), Porch(es), Roof
Road Frontage Boro/Township
Attached Garage 2
Total Parking Spaces 2
Garage Y
Building
Lot Description Cleared, Front Yard, Landscaping, Level, Rear Yard, Road Frontage, SideYard(s)
Story 3
Foundation Concrete Perimeter
Sewer Public Sewer
Water Public
Architectural Style Traditional
Level or Stories 2
Additional Building Above Grade, Below Grade
Structure Type Dry Wall,Masonry
New Construction N
Schools
High Schools Mechanicsburg Area
School District Mechanicsburg Area
Others
Senior Community No
Tax ID 42-30-2108-328
Ownership Fee Simple
SqFt Source Estimated
Acceptable Financing Cash, Conventional, FHA, VA
Horse Property N
Listing Terms Cash, Conventional, FHA, VA
Financing Cash,Conventional,FHA,VA
Special Listing Condition Standard
Read Less Info
Want to know what your home might be worth? Contact us for a FREE valuation!

Our team is ready to help you sell your home for the highest possible price ASAP

Bought with Joseph H Washburn • Century 21 Realty Services
GET MORE INFORMATION





