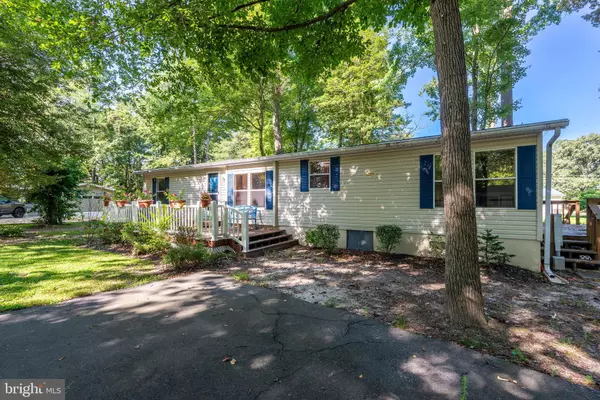For more information regarding the value of a property, please contact us for a free consultation.
Key Details
Sold Price $220,000
Property Type Manufactured Home
Sub Type Manufactured
Listing Status Sold
Purchase Type For Sale
Square Footage 1,320 sqft
Price per Sqft $166
Subdivision Sherwood Forest
MLS Listing ID DESU2060074
Sold Date 11/15/24
Style Class C,Ranch/Rambler
Bedrooms 3
Full Baths 2
HOA Fees $16/qua
HOA Y/N Y
Abv Grd Liv Area 1,320
Originating Board BRIGHT
Year Built 1991
Annual Tax Amount $547
Tax Year 2023
Lot Size 10,890 Sqft
Acres 0.25
Lot Dimensions 91 x 106
Property Description
Welcome to this charming ranch home located in the highly sought after community of Sherwood Forest. This home has been well cared for and is super clean. It features 3 bedrooms and 2 bathrooms, making it ideal for comfortable living. Primary bedroom and bathroom are on one end and the guest bedrooms are on the other. Step inside to discover a well-maintained interior featuring a spacious family room, dining room and kitchen. The open floor plan is perfect for gatherings and the dining area is an inviting space for meals with loved ones. The primary bedroom offers a walk-in closet, jetted soaking tub and a stall shower in the en-suite bathroom for added convenience. The remaining bedrooms are versatile and can be used as guest rooms or home offices.
Outside, the property showcases an array of exterior features including a large deck for outdoor entertaining on this quarter acre lot. There is a large shed for additional storage space.
Stay cozy with a wood burning fireplace. It adds warmth and character to the living space. Don't miss out on this fantastic opportunity to make this house your home! No land lease. HOA is only $50.00 per quarter. Close to grocery stores, dining, public water access for deep sea fishing, kayaking, sunset watching, boat slips, and entertainment. Public water and sewer!
Location
State DE
County Sussex
Area Indian River Hundred (31008)
Zoning GR
Rooms
Main Level Bedrooms 3
Interior
Interior Features Dining Area, Floor Plan - Open, Primary Bath(s), Bathroom - Soaking Tub
Hot Water Electric
Heating Heat Pump - Electric BackUp
Cooling Central A/C
Flooring Carpet, Vinyl
Fireplaces Number 1
Fireplaces Type Wood
Equipment Dishwasher, Oven - Single, Oven/Range - Electric, Refrigerator, Water Heater
Furnishings No
Fireplace Y
Appliance Dishwasher, Oven - Single, Oven/Range - Electric, Refrigerator, Water Heater
Heat Source Electric
Laundry Dryer In Unit
Exterior
Garage Spaces 6.0
Water Access N
Roof Type Shingle
Street Surface Paved
Accessibility None
Total Parking Spaces 6
Garage N
Building
Story 1
Foundation Pillar/Post/Pier
Sewer Public Sewer
Water Public Hook-up Available
Architectural Style Class C, Ranch/Rambler
Level or Stories 1
Additional Building Above Grade, Below Grade
Structure Type Vaulted Ceilings
New Construction N
Schools
Elementary Schools Long Neck
Middle Schools Millsboro
High Schools Sussex Central
School District Indian River
Others
Senior Community No
Tax ID 234-23.00-407.00
Ownership Fee Simple
SqFt Source Estimated
Acceptable Financing Cash, Conventional
Listing Terms Cash, Conventional
Financing Cash,Conventional
Special Listing Condition Standard
Read Less Info
Want to know what your home might be worth? Contact us for a FREE valuation!

Our team is ready to help you sell your home for the highest possible price ASAP

Bought with Vera Sainz • Coldwell Banker Realty
GET MORE INFORMATION





