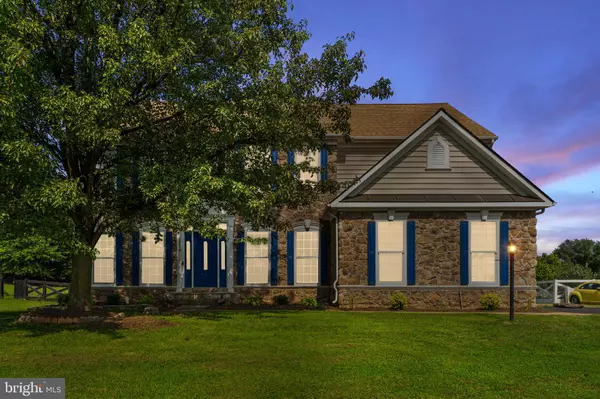For more information regarding the value of a property, please contact us for a free consultation.
Key Details
Sold Price $585,000
Property Type Single Family Home
Sub Type Detached
Listing Status Sold
Purchase Type For Sale
Square Footage 4,410 sqft
Price per Sqft $132
Subdivision Madison Grove
MLS Listing ID VACU2008364
Sold Date 11/08/24
Style Colonial
Bedrooms 5
Full Baths 5
Half Baths 1
HOA Fees $11/ann
HOA Y/N Y
Abv Grd Liv Area 3,096
Originating Board BRIGHT
Year Built 2006
Annual Tax Amount $2,722
Tax Year 2022
Lot Size 0.570 Acres
Acres 0.57
Property Description
Spacious Colonial home located in the sought after Madison Grove Community! Situated on just over a half acre, level lot with a brand NEW ROOF! Home offers 5 spacious bedrooms all with their own bathroom access and laundry room on the upper level. Main level includes a separate formal living and dining room, library or office, family room with gas fireplace and half bathroom. Large eat-in kitchen with granite counters, upgraded cabinets, large kitchen island and access to the NEW DECK perfect for entertaining! Finished and freshly painted basement with full bathroom, open rec room, bonus room and plenty of additional storage space. Basement bathroom was just UPDATED and NEW engineered wood flooring and baseboards just installed throughout. Attached 2 car garage and asphalt driveway. Prime location just moments from shopping, dining and all amenities Culpeper has to offer. Dual zoned HVAC system just serviced. Home being sold in "AS IS" condition.
Location
State VA
County Culpeper
Zoning R1
Rooms
Other Rooms Bonus Room
Basement Rear Entrance, Walkout Stairs, Connecting Stairway, Daylight, Partial
Interior
Interior Features Carpet, Ceiling Fan(s), Chair Railings, Crown Moldings, Dining Area, Family Room Off Kitchen, Floor Plan - Open, Formal/Separate Dining Room, Kitchen - Island, Kitchen - Table Space, Pantry, Primary Bath(s), Recessed Lighting, Upgraded Countertops, Walk-in Closet(s), Window Treatments
Hot Water Natural Gas
Heating Forced Air, Zoned
Cooling Central A/C, Zoned
Flooring Carpet, Engineered Wood, Laminate Plank, Ceramic Tile
Fireplaces Number 1
Fireplaces Type Mantel(s), Gas/Propane
Equipment Built-In Microwave, Dishwasher, Disposal, Dryer, Icemaker, Oven - Wall, Washer, Cooktop, Refrigerator
Fireplace Y
Appliance Built-In Microwave, Dishwasher, Disposal, Dryer, Icemaker, Oven - Wall, Washer, Cooktop, Refrigerator
Heat Source Natural Gas
Laundry Has Laundry, Upper Floor
Exterior
Exterior Feature Deck(s), Porch(es)
Garage Garage - Side Entry, Garage Door Opener
Garage Spaces 2.0
Waterfront N
Water Access N
Roof Type Architectural Shingle
Accessibility None
Porch Deck(s), Porch(es)
Attached Garage 2
Total Parking Spaces 2
Garage Y
Building
Lot Description Cul-de-sac, Landscaping
Story 3
Foundation Permanent
Sewer Public Sewer
Water Public
Architectural Style Colonial
Level or Stories 3
Additional Building Above Grade, Below Grade
Structure Type 9'+ Ceilings,High
New Construction N
Schools
Elementary Schools Pearl Sample
Middle Schools Culpeper
High Schools Culpeper County
School District Culpeper County Public Schools
Others
Senior Community No
Tax ID 41N 1 15
Ownership Fee Simple
SqFt Source Assessor
Special Listing Condition Standard
Read Less Info
Want to know what your home might be worth? Contact us for a FREE valuation!

Our team is ready to help you sell your home for the highest possible price ASAP

Bought with Wendy Chavez • Spring Hill Real Estate, LLC.
GET MORE INFORMATION





