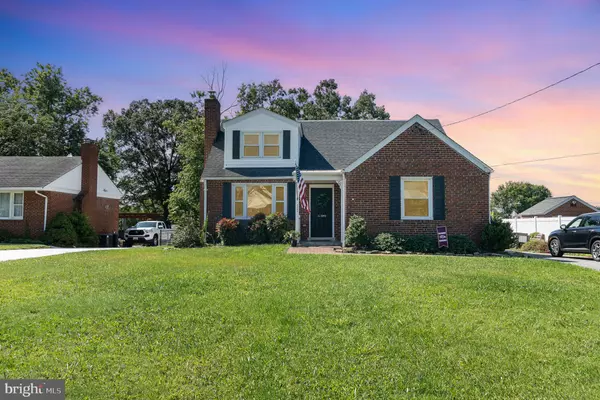For more information regarding the value of a property, please contact us for a free consultation.
Key Details
Sold Price $429,000
Property Type Single Family Home
Sub Type Detached
Listing Status Sold
Purchase Type For Sale
Square Footage 1,690 sqft
Price per Sqft $253
Subdivision Nottingham
MLS Listing ID MDBC2105922
Sold Date 10/25/24
Style Cape Cod
Bedrooms 4
Full Baths 2
HOA Y/N N
Abv Grd Liv Area 1,690
Originating Board BRIGHT
Year Built 1958
Annual Tax Amount $3,929
Tax Year 2024
Lot Size 0.336 Acres
Acres 0.34
Lot Dimensions 1.00 x
Property Description
Charming Cape Cod in the Heart of Nottingham! Welcome to 4305 Penn Ave, a stylish 4-bedroom, 2-full bath Cape Cod nestled in the sought-after Sharondale community of Nottingham, MD. This home perfectly blends classic charm with modern updates for a cozy, yet stylish living. Step inside to gleaming Solid Oak Hardwood floors that flow throughout both levels, offering warmth and character. The beautifully updated kitchen is both functional and chic, ready for your culinary adventures. A clean, crisp unfinished basement awaits your creative vision, while the generous living room, complete with a bay window and wood-burning fireplace, is perfect for cozy nights in. The home has been freshly painted throughout, this home is move-in ready! Outside, you'll find an inviting outdoor space featuring a wood-burning firepit area and a partially covered, repurposed deck with a natural gas hookup and grill—perfect for weekend BBQs. There's also tons of driveway parking, so no need to worry about guest parking. Laundry is a breeze with a bright, spacious mudroom that includes cabinetry for extra pantry or storage space. Classic comfort meets modern living at this delightful Nottingham home. Don’t miss out!
Location
State MD
County Baltimore
Zoning R
Rooms
Basement Connecting Stairway, Daylight, Partial, Interior Access, Outside Entrance, Rear Entrance, Space For Rooms, Sump Pump, Unfinished
Main Level Bedrooms 2
Interior
Interior Features Attic, Breakfast Area, Ceiling Fan(s), Combination Kitchen/Dining, Dining Area
Hot Water Natural Gas
Heating Forced Air
Cooling Central A/C, Ceiling Fan(s)
Flooring Hardwood, Ceramic Tile, Carpet
Fireplaces Number 1
Fireplaces Type Fireplace - Glass Doors
Equipment Built-In Microwave, Dishwasher, Disposal, Dryer, Dryer - Front Loading, Icemaker, Oven - Self Cleaning, Oven - Single, Oven/Range - Gas, Refrigerator, Washer, Washer - Front Loading, Water Heater
Furnishings No
Fireplace Y
Window Features Double Hung,Vinyl Clad
Appliance Built-In Microwave, Dishwasher, Disposal, Dryer, Dryer - Front Loading, Icemaker, Oven - Self Cleaning, Oven - Single, Oven/Range - Gas, Refrigerator, Washer, Washer - Front Loading, Water Heater
Heat Source Natural Gas
Exterior
Exterior Feature Deck(s)
Garage Spaces 6.0
Water Access N
Roof Type Architectural Shingle
Accessibility None
Porch Deck(s)
Total Parking Spaces 6
Garage N
Building
Story 3
Foundation Block
Sewer Public Sewer
Water Public
Architectural Style Cape Cod
Level or Stories 3
Additional Building Above Grade, Below Grade
Structure Type Dry Wall,Plaster Walls
New Construction N
Schools
School District Baltimore County Public Schools
Others
Pets Allowed Y
Senior Community No
Tax ID 04111119061431
Ownership Fee Simple
SqFt Source Assessor
Horse Property N
Special Listing Condition Standard
Pets Description No Pet Restrictions
Read Less Info
Want to know what your home might be worth? Contact us for a FREE valuation!

Our team is ready to help you sell your home for the highest possible price ASAP

Bought with Robert Kansler • Berkshire Hathaway HomeServices Homesale Realty
GET MORE INFORMATION





