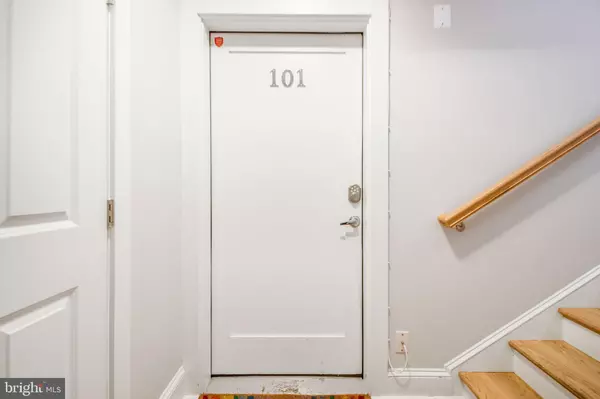For more information regarding the value of a property, please contact us for a free consultation.
Key Details
Sold Price $405,000
Property Type Condo
Sub Type Condo/Co-op
Listing Status Sold
Purchase Type For Sale
Square Footage 1,095 sqft
Price per Sqft $369
Subdivision Trinidad
MLS Listing ID DCDC2142596
Sold Date 10/25/24
Style Contemporary
Bedrooms 2
Full Baths 2
Condo Fees $431/mo
HOA Y/N N
Abv Grd Liv Area 1,095
Originating Board BRIGHT
Year Built 1944
Annual Tax Amount $2,674
Tax Year 2022
Property Description
Motivated Sellers!!! Brand new bike lanes completed connecting Carver Langston to Union Market for a 10 minute bike ride. This spacious 1095 sq. ft condo (Note: tax record shows incorrect sq. ft.) offers a peaceful retreat in the heart of the city, along with a private, separately deeded parking space included in the price. Don't miss the opportunity to make this modern urban oasis your new home. Discover contemporary living in this 2-bedroom, 2-bathroom condo located in the tranquil Trinidad neighborhood, directly opposite the National Arboretum. Conveniently located near H St restaurants, Aldi, Langston Golf Course, and Union Market.
This home features an open-concept layout with a seamless flow from the entryway to the expansive living, dining, and kitchen areas. The chef-inspired kitchen boasts sleek grey quartz countertops, a stylish white tile backsplash, shaker cabinetry, and top-of-the-line stainless steel Frigidaire appliances. Both bathrooms are designed to provide a spa-like experience, with porcelain tile floors, large white subway tile walls, and a primary en-suite bath that includes a frameless glass shower door and a floating vanity with dual vessel sinks. The eco-friendly bamboo flooring throughout the home adds a touch of warmth and durability.
Location
State DC
County Washington
Zoning RESIDENTIAL
Rooms
Other Rooms Living Room, Dining Room, Primary Bedroom, Bedroom 2, Bathroom 2, Primary Bathroom
Main Level Bedrooms 2
Interior
Interior Features Kitchen - Island, Primary Bath(s), Flat, Combination Dining/Living, Combination Kitchen/Dining, Dining Area, Floor Plan - Open, Intercom, Kitchen - Gourmet, Recessed Lighting, Sprinkler System, Wood Floors
Hot Water Natural Gas
Heating Central
Cooling Central A/C
Flooring Ceramic Tile, Hardwood
Equipment Built-In Microwave, Built-In Range, Dishwasher, Disposal, Dryer - Front Loading, Energy Efficient Appliances, Intercom, Oven/Range - Gas, Refrigerator, Stainless Steel Appliances, Washer - Front Loading, Water Heater
Fireplace N
Appliance Built-In Microwave, Built-In Range, Dishwasher, Disposal, Dryer - Front Loading, Energy Efficient Appliances, Intercom, Oven/Range - Gas, Refrigerator, Stainless Steel Appliances, Washer - Front Loading, Water Heater
Heat Source Natural Gas
Laundry Washer In Unit, Dryer In Unit
Exterior
Garage Spaces 1.0
Parking On Site 1
Amenities Available None
Water Access N
Accessibility None
Total Parking Spaces 1
Garage N
Building
Story 1
Unit Features Garden 1 - 4 Floors
Sewer Public Sewer
Water Public
Architectural Style Contemporary
Level or Stories 1
Additional Building Above Grade, Below Grade
Structure Type Dry Wall
New Construction N
Schools
School District District Of Columbia Public Schools
Others
Pets Allowed Y
HOA Fee Include Common Area Maintenance,Water,Trash,Gas,Reserve Funds,Insurance
Senior Community No
Tax ID 4465//2001
Ownership Condominium
Horse Property N
Special Listing Condition Standard
Pets Description Number Limit
Read Less Info
Want to know what your home might be worth? Contact us for a FREE valuation!

Our team is ready to help you sell your home for the highest possible price ASAP

Bought with Elizabeth Ann Ho • RLAH @properties
GET MORE INFORMATION





