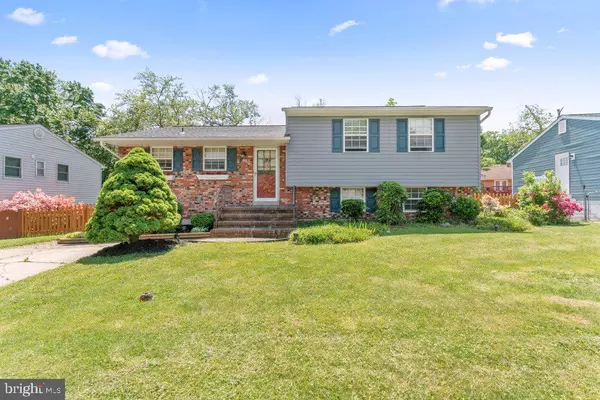For more information regarding the value of a property, please contact us for a free consultation.
Key Details
Sold Price $435,000
Property Type Single Family Home
Sub Type Detached
Listing Status Sold
Purchase Type For Sale
Square Footage 2,333 sqft
Price per Sqft $186
Subdivision Silvergate South
MLS Listing ID MDBC2105874
Sold Date 10/16/24
Style Colonial
Bedrooms 3
Full Baths 3
HOA Y/N N
Abv Grd Liv Area 2,033
Originating Board BRIGHT
Year Built 1978
Annual Tax Amount $3,875
Tax Year 2024
Lot Size 6,565 Sqft
Acres 0.15
Lot Dimensions 1.00 x
Property Description
Welcome to 4309 Winterode Way, a beautifully updated split-level colonial home in the heart of Nottingham. This spacious 3-bedroom, 3-bathroom residence boasts 2,000 square feet of finished living space, offering the perfect blend of modern updates and classic charm. Step inside to discover a home that has been meticulously cared for, featuring numerous updates, including new siding, roof, HVAC system, and hot water heater. The main level greets you with a large eat-in kitchen, perfect for family meals and entertaining. The lower level is designed for relaxation, with a generously sized family room complete with a cozy wood-burning fireplace. This level also includes a fully updated full bathroom and a large bonus room that could serve as a fourth bedroom, office, or playroom. Outdoor living is a dream here, with a stunning 14x37 two-tier wrap-around deck overlooking a beautiful, flat backyard. The backyard also features a large storage shed with electricity, ideal for a workshop or extra storage. Additional features include a fully finished attic space, accessible via a pull-down ladder, providing ample storage options. Don't miss the opportunity to make this exceptional property your new home. Schedule a showing today and experience all that 4309 Winterode Rd has to offer!
Location
State MD
County Baltimore
Zoning X
Rooms
Basement Daylight, Partial, Fully Finished, Interior Access, Outside Entrance, Space For Rooms, Walkout Level, Windows
Interior
Interior Features Kitchen - Eat-In, Dining Area, Floor Plan - Traditional
Hot Water Natural Gas
Heating Heat Pump(s)
Cooling Central A/C
Fireplaces Number 1
Fireplaces Type Brick
Equipment Dishwasher, Disposal, ENERGY STAR Clothes Washer, ENERGY STAR Dishwasher, ENERGY STAR Refrigerator, Exhaust Fan, Microwave, Oven/Range - Gas, Stainless Steel Appliances
Furnishings No
Fireplace Y
Appliance Dishwasher, Disposal, ENERGY STAR Clothes Washer, ENERGY STAR Dishwasher, ENERGY STAR Refrigerator, Exhaust Fan, Microwave, Oven/Range - Gas, Stainless Steel Appliances
Heat Source Natural Gas
Laundry Basement, Lower Floor
Exterior
Garage Spaces 2.0
Water Access N
Accessibility 2+ Access Exits
Total Parking Spaces 2
Garage N
Building
Story 2
Foundation Concrete Perimeter
Sewer Public Sewer
Water Public
Architectural Style Colonial
Level or Stories 2
Additional Building Above Grade, Below Grade
New Construction N
Schools
School District Baltimore County Public Schools
Others
Senior Community No
Tax ID 04111700010846
Ownership Fee Simple
SqFt Source Assessor
Acceptable Financing Cash, Conventional, FHA, VA
Listing Terms Cash, Conventional, FHA, VA
Financing Cash,Conventional,FHA,VA
Special Listing Condition Standard
Read Less Info
Want to know what your home might be worth? Contact us for a FREE valuation!

Our team is ready to help you sell your home for the highest possible price ASAP

Bought with JOHNATHAN LUCKENBAUGH • Infinity Real Estate
GET MORE INFORMATION





