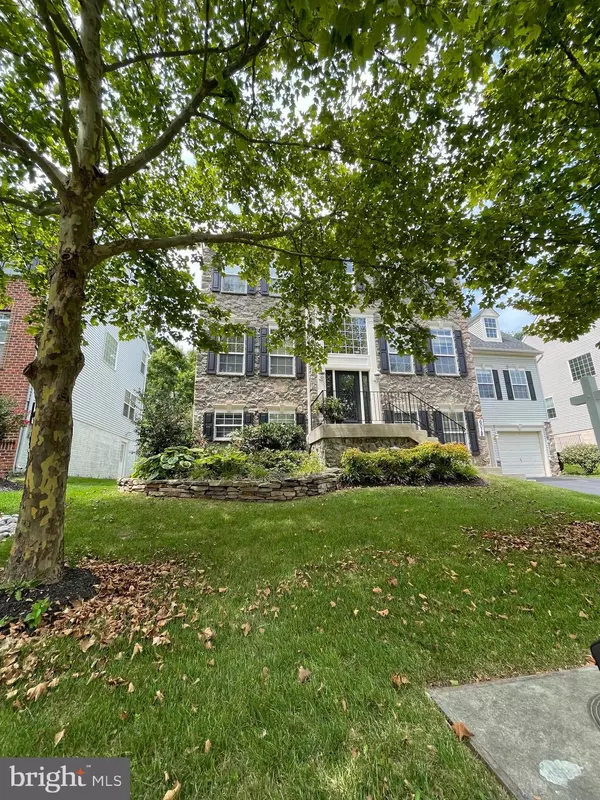For more information regarding the value of a property, please contact us for a free consultation.
Key Details
Sold Price $870,000
Property Type Single Family Home
Sub Type Detached
Listing Status Sold
Purchase Type For Sale
Square Footage 4,216 sqft
Price per Sqft $206
Subdivision Hunters Ridge
MLS Listing ID MDHW2043550
Sold Date 10/04/24
Style Colonial
Bedrooms 4
Full Baths 3
Half Baths 1
HOA Fees $33/ann
HOA Y/N Y
Abv Grd Liv Area 3,016
Originating Board BRIGHT
Year Built 2007
Annual Tax Amount $9,313
Tax Year 2024
Lot Size 8,400 Sqft
Acres 0.19
Property Description
Welcome to 6018 Joseph Scott Drive! You’ll have more fun living here! The owners have put nearly $200k in upgrades both inside and out. The high-end quality construction and custom finishes the owners chose will not disappoint. The beautiful natural stone elevation and extensive hardscaping adorn the exterior giving this home a very welcoming feel before you even step inside. Enter through the custom glass inlay front door to the grand foyer featuring elegant hardwood floors, rot iron spindles, and custom millwork that you’ll find throughout the home.
The main level features plenty of living spaces for work, food and fun. In the front of the house, you’ll find a living room and dining room with extra space to spread out when entertaining. There is a home office, located away from the kitchen and providing the privacy you need to focus and get it all done. Need a minute to yourself? The family room is a great place to escape in front of the cozy stone fireplace with a good book and a cup of coffee. It is open to the beautifully upgraded kitchen, making it easy for everyone to connect and share the day’s adventures. The kitchen features gorgeous quartzite counters, upgraded custom cabinets and island with backlit countertop and wine fridge, sleek custom tile backsplash, pendant lighting, heated tile flooring, and stainless steel appliances including a double wall oven and gas cooktop. A half bath, convenient laundry room and walk-in pantry complete this level.
Upstairs, you’ll find 4 bedrooms and 2 full baths. The Owner’s Suite has a tray ceiling and 2 ample-sized walk-in closets. The primary full bath features an oversized soaking tub, walk-in shower, separate toilet room and dual vanities for everyone to have their own space.
The lower level is ready for good times! There’s plenty of room to gather for movie nights or gaming. Have overnight guests? This space also includes 2 bonus rooms with full egress, a full bathroom, and lots of extra storage space under the stairs. Access to the 2-car garage and walk-out to the backyard from here are also available.
If you love spending time outside, you will love this house! Entertain guests on the large deck or enjoy s’mores on the custom paver patio, making summer nights last longer. This home is located in Hunters Ridge, just minutes from major commuting routes such as 95, 695 and Routes 100 and 29 making it close to all of the amenities Elkridge has to offer. Welcome home!
Location
State MD
County Howard
Zoning R12
Rooms
Other Rooms Living Room, Dining Room, Primary Bedroom, Bedroom 2, Bedroom 3, Bedroom 4, Kitchen, Family Room, Foyer, Laundry, Office, Recreation Room, Storage Room, Utility Room, Bonus Room, Primary Bathroom, Full Bath
Basement Fully Finished, Garage Access, Outside Entrance, Sump Pump, Walkout Level, Windows, Space For Rooms, Connecting Stairway, Daylight, Full
Interior
Hot Water 60+ Gallon Tank, Natural Gas
Heating Central
Cooling Central A/C
Flooring Hardwood, Heated, Ceramic Tile, Carpet
Fireplaces Number 1
Fireplaces Type Stone, Mantel(s), Gas/Propane
Equipment Built-In Microwave, Cooktop, Oven - Double, Oven - Wall, Refrigerator, Stainless Steel Appliances, Dishwasher, Disposal, Dryer, Energy Efficient Appliances, Washer, Water Heater
Fireplace Y
Appliance Built-In Microwave, Cooktop, Oven - Double, Oven - Wall, Refrigerator, Stainless Steel Appliances, Dishwasher, Disposal, Dryer, Energy Efficient Appliances, Washer, Water Heater
Heat Source Natural Gas
Laundry Main Floor
Exterior
Exterior Feature Deck(s), Patio(s)
Parking Features Garage - Front Entry
Garage Spaces 2.0
Water Access N
Roof Type Architectural Shingle
Accessibility None
Porch Deck(s), Patio(s)
Attached Garage 2
Total Parking Spaces 2
Garage Y
Building
Story 3
Foundation Block
Sewer Public Sewer
Water Public
Architectural Style Colonial
Level or Stories 3
Additional Building Above Grade, Below Grade
Structure Type 9'+ Ceilings,Tray Ceilings
New Construction N
Schools
School District Howard County Public School System
Others
HOA Fee Include Common Area Maintenance
Senior Community No
Tax ID 1401299026
Ownership Fee Simple
SqFt Source Assessor
Special Listing Condition Standard
Read Less Info
Want to know what your home might be worth? Contact us for a FREE valuation!

Our team is ready to help you sell your home for the highest possible price ASAP

Bought with Manikath J Sebastian • Sovereign Home Realty
GET MORE INFORMATION





