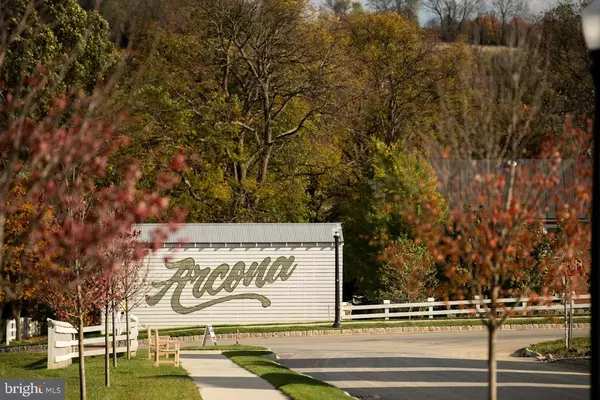For more information regarding the value of a property, please contact us for a free consultation.
Key Details
Sold Price $351,000
Property Type Townhouse
Sub Type End of Row/Townhouse
Listing Status Sold
Purchase Type For Sale
Square Footage 1,746 sqft
Price per Sqft $201
Subdivision Arcona
MLS Listing ID PACB2031522
Sold Date 09/06/24
Style Contemporary
Bedrooms 3
Full Baths 2
Half Baths 1
HOA Fees $118/mo
HOA Y/N Y
Abv Grd Liv Area 1,746
Originating Board BRIGHT
Year Built 2019
Annual Tax Amount $3,829
Tax Year 2024
Property Description
OPEN HOUSE THIS SUNDAY 7/21 1-3 PM
Welcome to 3253 Katie Way in Arcona. This beautiful 1759 Square foot 3 bedroom 2.5 bath end unit townhome awaits its next owner. Come check out this great neighborhood offering parks, shops, restaurants and more all steps from your front door. This is low maintenance living at its best. Your 20 foot side porch entry takes you right into the open floor plan of the amazing kitchen, dining and living room. This Charter built home was well built with harbor painted maple cabinetry, quartz countertops, stainless steel gas appliances, 9 ft ceilings, floor to ceiling windows, comfort height bathroom vanities and much more. The current owner added some nice updates to an already great home as well like tile backsplash and the poly deck. Off the back of this main floor is a giant deck to relax on and over look a 2 acre preserved green space ready for you to take a stroll. The main floor has its own 1/2 bath and is finished off with an oversized 2 car garage. The second floor includes the owners suite with an oversized walk in closet and bath with large double vanity. 2nd floor laundry and 2 other bedrooms with tons of natural light finish off this property. Schedule your private showing today. Tenant occupied with lease ending 7/31. Tenants moving. 24 Hour notice required. They keep the place beautiful.
Location
State PA
County Cumberland
Area Lower Allen Twp (14413)
Zoning RESIDENTIAL
Interior
Interior Features Floor Plan - Open, Kitchen - Island, Upgraded Countertops, Walk-in Closet(s), Wood Floors
Hot Water Natural Gas
Heating Forced Air
Cooling Central A/C
Flooring Hardwood, Carpet, Vinyl
Fireplace N
Heat Source Natural Gas
Laundry Upper Floor
Exterior
Exterior Feature Deck(s)
Parking Features Garage - Rear Entry
Garage Spaces 2.0
Amenities Available Exercise Room, Pool - Outdoor
Water Access N
Roof Type Architectural Shingle
Accessibility 2+ Access Exits
Porch Deck(s)
Attached Garage 2
Total Parking Spaces 2
Garage Y
Building
Story 2
Foundation Crawl Space
Sewer Public Sewer
Water Public
Architectural Style Contemporary
Level or Stories 2
Additional Building Above Grade, Below Grade
Structure Type Dry Wall
New Construction N
Schools
High Schools Cedar Cliff
School District West Shore
Others
HOA Fee Include Lawn Maintenance,Common Area Maintenance,Pool(s),Snow Removal
Senior Community No
Tax ID 13-10-0256-187-U244
Ownership Fee Simple
SqFt Source Assessor
Acceptable Financing Cash, Conventional, FHA, VA
Listing Terms Cash, Conventional, FHA, VA
Financing Cash,Conventional,FHA,VA
Special Listing Condition Standard
Read Less Info
Want to know what your home might be worth? Contact us for a FREE valuation!

Our team is ready to help you sell your home for the highest possible price ASAP

Bought with Mackenzie Hilsinger • Coldwell Banker Realty
GET MORE INFORMATION





