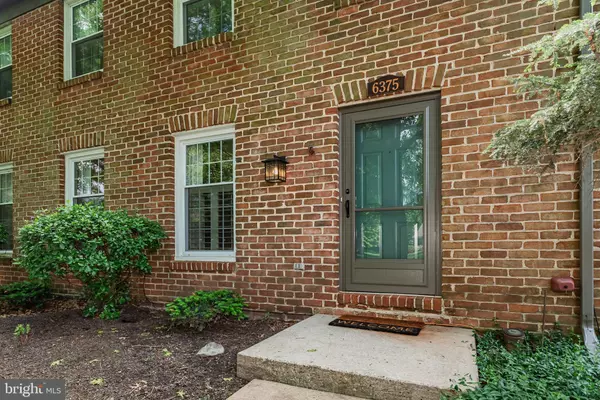For more information regarding the value of a property, please contact us for a free consultation.
Key Details
Sold Price $290,000
Property Type Townhouse
Sub Type Interior Row/Townhouse
Listing Status Sold
Purchase Type For Sale
Square Footage 1,584 sqft
Price per Sqft $183
Subdivision Village Of Westover
MLS Listing ID PACB2031012
Sold Date 06/13/24
Style Traditional
Bedrooms 3
Full Baths 2
Half Baths 1
HOA Fees $150/mo
HOA Y/N Y
Abv Grd Liv Area 1,584
Originating Board BRIGHT
Year Built 1975
Available Date 2024-05-23
Annual Tax Amount $2,384
Tax Year 2023
Property Sub-Type Interior Row/Townhouse
Property Description
Welcome to your new home in the heart of Central Pennsylvania, Cumberland Valley SD. This charming brick town home offers a perfect blend of classic architecture and modern amenities, nestled on a serene and picturesque tree-lined street.
Step inside to discover a spacious and inviting layout, featuring three bedrooms and two and a half baths. The main level boasts a formal dining room, ideal for hosting intimate gatherings or special occasions, while the adjacent living room provides a cozy retreat for relaxation and entertainment.
The eat-in kitchen is a chef's delight, appointed with sleek countertops, ample cabinetry, and pantry. Adjacent to the kitchen, a charming courtyard awaits, offering a tranquil outdoor oasis for morning coffee or evening barbecues.
Upstairs, you'll find a luxurious owners suite complete with a private bath, providing a serene escape at the end of the day. Two additional bedrooms and another full bath offer plenty of space for family or guests.
Outside, a detached oversized two-car garage provides convenient parking and extra storage space. And with its prime location close to restaurants, shopping, and Central Pennsylvania's amenities, you'll enjoy easy access to everything this vibrant community has to offer.
Don't miss your chance to make this beautiful brick town home yours – schedule a showing today and experience the best of Central Pennsylvania living!
Location
State PA
County Cumberland
Area Hampden Twp (14410)
Zoning RESIDENTIAL
Rooms
Other Rooms Dining Room, Bedroom 2, Bedroom 3, Bedroom 4, Bedroom 5, Kitchen, Den, Foyer, Bedroom 1, Other, Storage Room
Interior
Interior Features Kitchen - Eat-In, Formal/Separate Dining Room, Carpet, Dining Area, Floor Plan - Traditional, Kitchen - Table Space, Pantry, Primary Bath(s), Tub Shower
Hot Water Electric
Heating Forced Air, Heat Pump(s)
Cooling Heat Pump(s)
Flooring Carpet, Engineered Wood, Ceramic Tile
Equipment Microwave, Dishwasher, Disposal, Refrigerator, Oven/Range - Electric, Washer, Dryer - Electric
Fireplace N
Appliance Microwave, Dishwasher, Disposal, Refrigerator, Oven/Range - Electric, Washer, Dryer - Electric
Heat Source Electric
Laundry Main Floor
Exterior
Exterior Feature Patio(s)
Parking Features Garage Door Opener, Garage - Rear Entry, Additional Storage Area, Oversized
Garage Spaces 2.0
Fence Privacy, Wood
Utilities Available Cable TV Available
Water Access N
Roof Type Fiberglass,Asphalt
Accessibility None
Porch Patio(s)
Total Parking Spaces 2
Garage Y
Building
Lot Description Other
Story 2
Foundation Slab
Sewer Public Sewer
Water Public
Architectural Style Traditional
Level or Stories 2
Additional Building Above Grade, Below Grade
New Construction N
Schools
High Schools Cumberland Valley
School District Cumberland Valley
Others
Pets Allowed Y
HOA Fee Include Ext Bldg Maint,Lawn Maintenance
Senior Community No
Tax ID 10-19-1604-214-U-B2
Ownership Fee Simple
SqFt Source Estimated
Security Features Smoke Detector
Acceptable Financing Conventional, Cash, FHA, VA
Listing Terms Conventional, Cash, FHA, VA
Financing Conventional,Cash,FHA,VA
Special Listing Condition Standard
Pets Allowed No Pet Restrictions
Read Less Info
Want to know what your home might be worth? Contact us for a FREE valuation!

Our team is ready to help you sell your home for the highest possible price ASAP

Bought with ISAIAH COBLE • Keller Williams of Central PA




