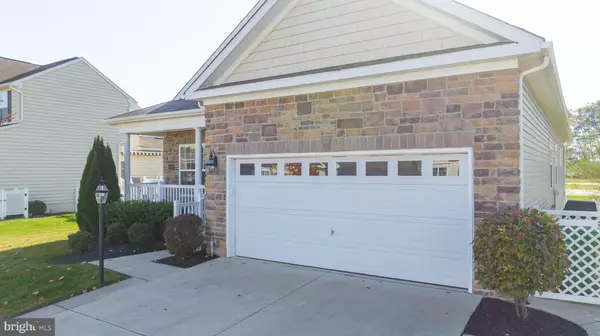For more information regarding the value of a property, please contact us for a free consultation.
Key Details
Sold Price $440,000
Property Type Single Family Home
Sub Type Detached
Listing Status Sold
Purchase Type For Sale
Square Footage 4,108 sqft
Price per Sqft $107
Subdivision Plantation Lakes
MLS Listing ID DESU2050738
Sold Date 04/30/24
Style Coastal
Bedrooms 3
Full Baths 3
HOA Fees $145/mo
HOA Y/N Y
Abv Grd Liv Area 2,054
Originating Board BRIGHT
Year Built 2016
Annual Tax Amount $3,865
Tax Year 2022
Lot Size 7,841 Sqft
Acres 0.18
Lot Dimensions 70.00 x 115.00
Property Description
This stunning 3-bed, 3-bath single-family home in the highly sought-after Plantations Lakes community offer the perfect blend of luxury living and natural beauty, without the golf fee! Step inside to discover and open and airy floor plan featuring spacious living areas, a gourmet kitchen, and high-end finishes throughout. The generously sized primary bedroom is a true sanctuary, complete with an ensuite bathroom that has a walk in shower and separate tub, and a walk-in closet. The upstairs of this home has two additional bedrooms and another full bathroom. Stepping downstairs you have plenty of space for all of your guests! The basement of this home has a large finished great room, a full bathroom, and additional storage space. Enjoy the sunshine on the screened in back porch while your dog roams free in the fenced in back yard! Located in a premier golf course community, this home offers unparalleled access to world-class golfing and amenities, including a clubhouse, swimming pool, and a fitness center. Close to Millsboro's shops, restaurants, and just a short drive to Delaware's beautiful beaches. With three bedrooms and three full baths, this home is ideal for families or those who desire extra space for guests. Don't miss the chance to make this Plantation Lakes gem your own. Schedule a showing now and experience the perfect blend of luxury and relaxation!
Location
State DE
County Sussex
Area Dagsboro Hundred (31005)
Zoning GR
Rooms
Other Rooms Living Room, Dining Room, Primary Bedroom, Bedroom 2, Kitchen, Great Room, Laundry, Mud Room, Storage Room, Bathroom 2, Bathroom 3, Primary Bathroom
Basement Walkout Stairs, Fully Finished
Main Level Bedrooms 3
Interior
Hot Water Natural Gas
Heating Forced Air
Cooling Central A/C
Fireplaces Number 1
Fireplace Y
Heat Source Natural Gas
Laundry Main Floor
Exterior
Exterior Feature Screened, Porch(es)
Parking Features Inside Access, Garage - Front Entry
Garage Spaces 4.0
Fence Fully
Amenities Available Basketball Courts, Club House, Common Grounds, Community Center, Exercise Room, Golf Course Membership Available, Jog/Walk Path, Pool - Outdoor, Security, Tennis Courts
Water Access N
Roof Type Shingle
Accessibility Level Entry - Main
Porch Screened, Porch(es)
Attached Garage 2
Total Parking Spaces 4
Garage Y
Building
Story 1
Foundation Block
Sewer Public Sewer
Water Public
Architectural Style Coastal
Level or Stories 1
Additional Building Above Grade, Below Grade
Structure Type Dry Wall
New Construction N
Schools
School District Indian River
Others
Pets Allowed Y
Senior Community No
Tax ID 133-16.00-794.00
Ownership Fee Simple
SqFt Source Assessor
Acceptable Financing Conventional, Cash
Horse Property N
Listing Terms Conventional, Cash
Financing Conventional,Cash
Special Listing Condition Standard
Pets Description Cats OK, Dogs OK
Read Less Info
Want to know what your home might be worth? Contact us for a FREE valuation!

Our team is ready to help you sell your home for the highest possible price ASAP

Bought with Rosie Beauclair • ERA Martin Associates, Shamrock Division
GET MORE INFORMATION





