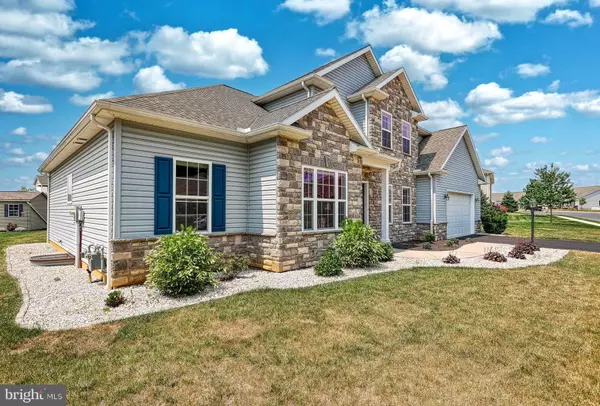For more information regarding the value of a property, please contact us for a free consultation.
Key Details
Sold Price $618,750
Property Type Single Family Home
Sub Type Detached
Listing Status Sold
Purchase Type For Sale
Square Footage 4,714 sqft
Price per Sqft $131
Subdivision Trindle Station
MLS Listing ID PACB2021442
Sold Date 07/24/23
Style Traditional
Bedrooms 4
Full Baths 2
Half Baths 1
HOA Fees $16/ann
HOA Y/N Y
Abv Grd Liv Area 3,164
Originating Board BRIGHT
Year Built 2017
Annual Tax Amount $6,646
Tax Year 2023
Lot Size 0.280 Acres
Acres 0.28
Property Description
Modern luxury and comfort meets first floor living in Mechanicsburg. Tamanini Homes 2017 build, lightly lived in and meticulously maintained. Stunning curb appeal with simple and subtle landscaping. Upscale Trindle Station Community. Cumberland Valley Schools. Over 4,700 SF of must-see, quality constructed living space including finished lower level. Spacious open foyer, 9’ ceilings with recessed lighting and durable yet beautiful LVP flooring running throughout. Private office with French doors, painted accent wall and bay window. Elegant dining area with shadow box molding, pendant lighting and crown molding. Vaulted two story great room, floor to ceiling stone gas fireplace with decorative mantel. Open concept layout with tons of windows illuminating the home with natural light. Designer kitchen with stainless steel GE appliances, double oven with electric cooktop, under cabinet lighting, granite countertops, pantry and center island with overhang. Cozy breakfast nook with bay window. 14x16’ covered back patio with built-in fan for a cool breeze. Generously-sized main level owner’s retreat, large walk-in closet, opulent five piece bath with ceramic tile flooring, double bowl vanity sink, walk-in tiled shower with glass door, toiletry nook, pull down water sprayer and bench. Large soaker tub with tile surround. Grand staircase leads to three nice sized bedrooms all with impressive walk-in closets. One bedroom has private vanity with sink and direct access to the hall bath giving the room an ensuite feel. Massive finished lower level with 9’ Anderson drop ceilings, recessed LED lighting and LVP flooring with 8” base trim. Bathroom is framed in and ready for your finishing touches. Ample unfinished space, perfect for storage. Energy efficient gas heat and hot water. Main level laundry with utility sink. Clean and spacious two car garage with carpet tile flooring. Neighborhood park. Easy access to shopping, grocery, pharmacy and healthcare. (When entering the neighborhood, make first right onto Franklin Drive, home is 7th on the left.)
Location
State PA
County Cumberland
Area Monroe Twp (14422)
Zoning RESIDENTIAL
Rooms
Other Rooms Dining Room, Primary Bedroom, Bedroom 2, Bedroom 3, Bedroom 4, Kitchen, Family Room, Foyer, Breakfast Room, Laundry, Office, Storage Room, Bonus Room
Basement Full, Sump Pump
Main Level Bedrooms 1
Interior
Interior Features Breakfast Area, Ceiling Fan(s), Chair Railings, Family Room Off Kitchen, Floor Plan - Open, Kitchen - Eat-In, Kitchen - Island, Pantry, Walk-in Closet(s)
Hot Water Natural Gas
Heating Forced Air
Cooling Central A/C
Flooring Luxury Vinyl Plank, Ceramic Tile, Carpet
Fireplaces Number 1
Fireplaces Type Gas/Propane, Stone
Equipment Dishwasher, Disposal, Refrigerator, Stove
Fireplace Y
Appliance Dishwasher, Disposal, Refrigerator, Stove
Heat Source Natural Gas
Laundry Main Floor
Exterior
Parking Features Garage Door Opener, Garage - Front Entry
Garage Spaces 2.0
Utilities Available Under Ground
Water Access N
Roof Type Architectural Shingle
Accessibility Doors - Lever Handle(s), 36\"+ wide Halls
Attached Garage 2
Total Parking Spaces 2
Garage Y
Building
Story 2
Foundation Passive Radon Mitigation, Concrete Perimeter
Sewer Public Sewer
Water Public
Architectural Style Traditional
Level or Stories 2
Additional Building Above Grade, Below Grade
New Construction N
Schools
High Schools Cumberland Valley
School District Cumberland Valley
Others
HOA Fee Include Common Area Maintenance
Senior Community No
Tax ID 22-09-0541-092
Ownership Fee Simple
SqFt Source Assessor
Acceptable Financing Cash, Conventional, FHA, VA
Listing Terms Cash, Conventional, FHA, VA
Financing Cash,Conventional,FHA,VA
Special Listing Condition Standard
Read Less Info
Want to know what your home might be worth? Contact us for a FREE valuation!

Our team is ready to help you sell your home for the highest possible price ASAP

Bought with MONICA ISKANDAR • Keller Williams of Central PA
GET MORE INFORMATION





