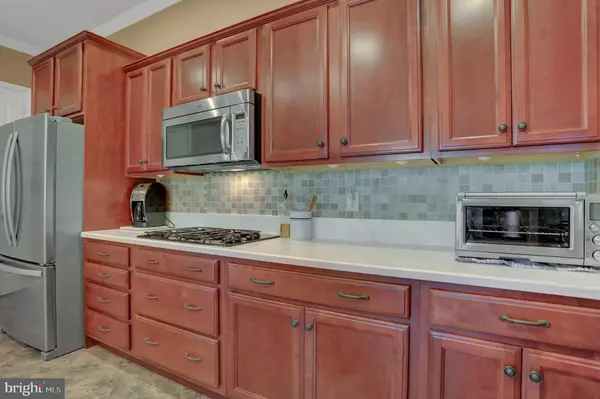For more information regarding the value of a property, please contact us for a free consultation.
Key Details
Sold Price $338,000
Property Type Condo
Sub Type Condo/Co-op
Listing Status Sold
Purchase Type For Sale
Square Footage 2,342 sqft
Price per Sqft $144
Subdivision Carmella
MLS Listing ID PACB120870
Sold Date 04/30/20
Style Traditional
Bedrooms 3
Full Baths 2
Half Baths 1
Condo Fees $320/mo
HOA Y/N N
Abv Grd Liv Area 2,342
Originating Board BRIGHT
Year Built 2011
Annual Tax Amount $3,599
Tax Year 2020
Property Description
SIMPLY STUNNING WITH A PARK LIKE SETTING! A Beautifully Landscaped Walkway Welcomes You into This ADA Compliant 3 Bedroom, 2.5 Bathroom Home That Showcases Hardwood Floors, Recessed Lighting, Custom Blinds & Fresh Paint. Kitchen Features Gorgeous New Quartz Counters, Tile Backsplash, Cherry Cabinets, Breakfast Bar, New Garbage Disposal, Stainless Steel Appliances Including Gas Range With Dual Oven, Whisper Quiet Dishwasher & Pantry. Adjoining Breakfast Room Features Sling French Doors Leading To A Lovely Screened In Terrace. Elegant Living Room Boasts Stone Gas Fireplace With Mantle, Hardwood Floors & Vaulted Ceilings. Main Floor Master Suite Features Generous Walk-in Closet & Master Ensuite With Brand New Walk-in Shower & Dual Vanities. Upper Level Boasts A Conversation Loft Overlooking The Great Room, Two Additional Light-filled Bedrooms, Full Bath & Large Storage Room. Whole Home Water Filtration System. Carmella Residents Enjoy Resort Style Living With A Private Club House & Pool And A Warm Sense Of Community. Moments To Shopping, Restaurants & Amenities. Monthly Fees Include Lawn Care, Snow Removal & Exterior Maintenance. Whether You Are Entertaining & Taking Advantage Of The Open Floor Plan, Relaxing On The Screened Porch With Your Morning Coffee or A Glass Of Wine No Matter How You Look At It THIS IS HOME!
Location
State PA
County Cumberland
Area Silver Spring Twp (14438)
Zoning RESIDENTIAL
Rooms
Other Rooms Living Room, Dining Room, Primary Bedroom, Bedroom 2, Bedroom 3, Kitchen, Foyer, Breakfast Room, Loft, Other, Bathroom 2, Primary Bathroom, Half Bath, Screened Porch
Main Level Bedrooms 1
Interior
Interior Features Breakfast Area, Built-Ins, Carpet, Ceiling Fan(s), Dining Area, Entry Level Bedroom, Flat, Formal/Separate Dining Room, Kitchen - Gourmet, Primary Bath(s), Pantry, Recessed Lighting, Stall Shower, Tub Shower, Upgraded Countertops, Walk-in Closet(s), Water Treat System, Window Treatments, Wood Floors
Heating Forced Air
Cooling Central A/C
Flooring Fully Carpeted, Hardwood, Vinyl
Fireplaces Number 1
Fireplaces Type Gas/Propane
Equipment Dishwasher, Disposal, Microwave, Water Heater
Furnishings No
Fireplace Y
Window Features Screens,Transom,Double Hung
Appliance Dishwasher, Disposal, Microwave, Water Heater
Heat Source Natural Gas
Laundry Main Floor
Exterior
Parking Features Garage - Front Entry, Garage Door Opener, Inside Access
Garage Spaces 2.0
Amenities Available Club House, Common Grounds, Community Center, Jog/Walk Path, Meeting Room, Billiard Room, Party Room, Pool - Outdoor, Swimming Pool
Water Access N
View Garden/Lawn
Roof Type Architectural Shingle
Accessibility Level Entry - Main, Doors - Lever Handle(s), 36\"+ wide Halls
Attached Garage 2
Total Parking Spaces 2
Garage Y
Building
Lot Description Backs - Open Common Area, Cul-de-sac, Landscaping, No Thru Street, Rear Yard
Story 2
Foundation Slab
Sewer Public Sewer
Water Public
Architectural Style Traditional
Level or Stories 2
Additional Building Above Grade, Below Grade
Structure Type 9'+ Ceilings
New Construction N
Schools
High Schools Cumberland Valley
School District Cumberland Valley
Others
HOA Fee Include Common Area Maintenance,Ext Bldg Maint,Health Club,Insurance,Lawn Maintenance,Management,Pool(s),Recreation Facility,Reserve Funds,Road Maintenance,Snow Removal
Senior Community Yes
Age Restriction 55
Tax ID 38-08-0565-318-U29
Ownership Condominium
Acceptable Financing Cash, Conventional
Horse Property N
Listing Terms Cash, Conventional
Financing Cash,Conventional
Special Listing Condition Standard
Read Less Info
Want to know what your home might be worth? Contact us for a FREE valuation!

Our team is ready to help you sell your home for the highest possible price ASAP

Bought with Kerrie Truax • RSR, REALTORS, LLC
GET MORE INFORMATION





