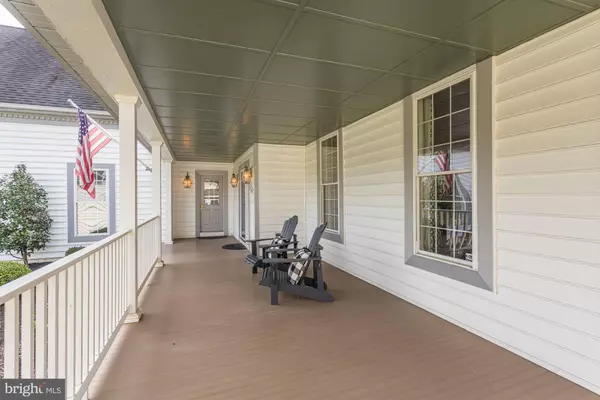For more information regarding the value of a property, please contact us for a free consultation.
Key Details
Sold Price $875,000
Property Type Single Family Home
Sub Type Detached
Listing Status Sold
Purchase Type For Sale
Square Footage 5,864 sqft
Price per Sqft $149
Subdivision Riverwalk
MLS Listing ID MDHW293628
Sold Date 05/27/21
Style Colonial
Bedrooms 6
Full Baths 5
HOA Y/N N
Abv Grd Liv Area 4,189
Originating Board BRIGHT
Year Built 1999
Annual Tax Amount $9,649
Tax Year 2020
Lot Size 0.322 Acres
Acres 0.32
Property Description
Sunshine streams into this beautifully designed home. Designed for family living and entertaining, this custom built stunner has three finished gorgeous levels with over 5,864 square feet of living space. Five true upper level bedrooms with three full baths, bedroom level laundry, and a private staircase. Located in the desirable Riverwalk community, this home provides easy access to Ellicott City, Marriottsville, Turf Valley Resort, Columbia, Clarksville, and Patapsco Valley State Park. Landscaped grounds, cul de sac lot, expansive deck, patio, pergola, inviting covered front porch, and a tranquil scenic view! Countless quality updates include: kitchen, interior painting, decorative lighting, beautiful hardwood floors, and so much more! The gracious and spacious main level features lovely hardwood floors, two story foyer, formal living and dining rooms, a renovated gourmet eat-in kitchen with energy efficient stainless steel appliances, custom display cabinetry, under cabinetry lighting, granite counters, and a casual dining area which open to a sunny, family room with a gas burning fireplace and access to the adjacent sunroom ideal for enjoying your morning cup of tea. An inviting sixth bedroom, full bath, and a private staircase conclude the amazing main level. Travel upstairs to the sprawling primary suite adorned with a soaring cathedral ceiling, large walk in closet, and an en suite bath. Four additional vastly sized bedrooms, one bedroom features a bonus rumpus room, and an en suite bath, a laundry room, and a full bath complete the upper level sleeping quarters. The finished lower level highlights a large recreation room, game room or bonus room, exercise room, full bath, and walkout level access. Simply an amazing home providing everything you could imagine and so much more!
Location
State MD
County Howard
Zoning R20
Direction Northeast
Rooms
Other Rooms Living Room, Dining Room, Primary Bedroom, Bedroom 2, Bedroom 3, Bedroom 4, Bedroom 5, Kitchen, Game Room, Family Room, Foyer, Breakfast Room, Sun/Florida Room, Exercise Room, Recreation Room, Bedroom 6
Basement Outside Entrance
Main Level Bedrooms 1
Interior
Interior Features Air Filter System, Attic, Additional Stairway, Bar, Breakfast Area, Built-Ins, Carpet, Ceiling Fan(s), Chair Railings, Crown Moldings, Dining Area, Double/Dual Staircase, Entry Level Bedroom, Family Room Off Kitchen, Floor Plan - Open, Formal/Separate Dining Room, Kitchen - Eat-In, Kitchen - Gourmet, Kitchen - Island, Kitchen - Table Space, Primary Bath(s), Recessed Lighting, Skylight(s), Soaking Tub, Upgraded Countertops, Walk-in Closet(s), Wood Floors, Other
Hot Water Natural Gas
Heating Forced Air, Programmable Thermostat, Zoned
Cooling Central A/C, Ceiling Fan(s), Programmable Thermostat, Zoned
Flooring Carpet, Ceramic Tile, Hardwood, Laminated
Fireplaces Number 1
Fireplaces Type Gas/Propane, Mantel(s)
Equipment Cooktop - Down Draft, Dishwasher, Disposal, Dryer - Front Loading, Energy Efficient Appliances, Exhaust Fan, Icemaker, Oven - Double, Oven - Self Cleaning, Oven - Wall, Oven/Range - Gas, Refrigerator, Stainless Steel Appliances, Washer - Front Loading, Water Dispenser, Water Heater
Fireplace Y
Window Features Double Pane,Screens,Skylights
Appliance Cooktop - Down Draft, Dishwasher, Disposal, Dryer - Front Loading, Energy Efficient Appliances, Exhaust Fan, Icemaker, Oven - Double, Oven - Self Cleaning, Oven - Wall, Oven/Range - Gas, Refrigerator, Stainless Steel Appliances, Washer - Front Loading, Water Dispenser, Water Heater
Heat Source Natural Gas
Laundry Has Laundry, Upper Floor
Exterior
Exterior Feature Deck(s), Patio(s), Porch(es)
Parking Features Garage - Front Entry, Garage Door Opener, Inside Access
Garage Spaces 5.0
Water Access N
View Garden/Lawn, Trees/Woods
Roof Type Architectural Shingle,Shingle
Accessibility Other
Porch Deck(s), Patio(s), Porch(es)
Attached Garage 2
Total Parking Spaces 5
Garage Y
Building
Lot Description Backs to Trees, Cul-de-sac, Front Yard, Landscaping, No Thru Street, Premium, Rear Yard, Trees/Wooded
Story 3
Sewer Public Sewer
Water Public
Architectural Style Colonial
Level or Stories 3
Additional Building Above Grade, Below Grade
Structure Type 2 Story Ceilings,9'+ Ceilings,Dry Wall,High,Vaulted Ceilings,Cathedral Ceilings
New Construction N
Schools
Elementary Schools Waverly
Middle Schools Patapsco
High Schools Mt. Hebron
School District Howard County Public School System
Others
Senior Community No
Tax ID 1402380706
Ownership Fee Simple
SqFt Source Assessor
Security Features Main Entrance Lock,Smoke Detector,Security System
Special Listing Condition Standard
Read Less Info
Want to know what your home might be worth? Contact us for a FREE valuation!

Our team is ready to help you sell your home for the highest possible price ASAP

Bought with Barbara L Feirtag • Douglas Realty, LLC
GET MORE INFORMATION





