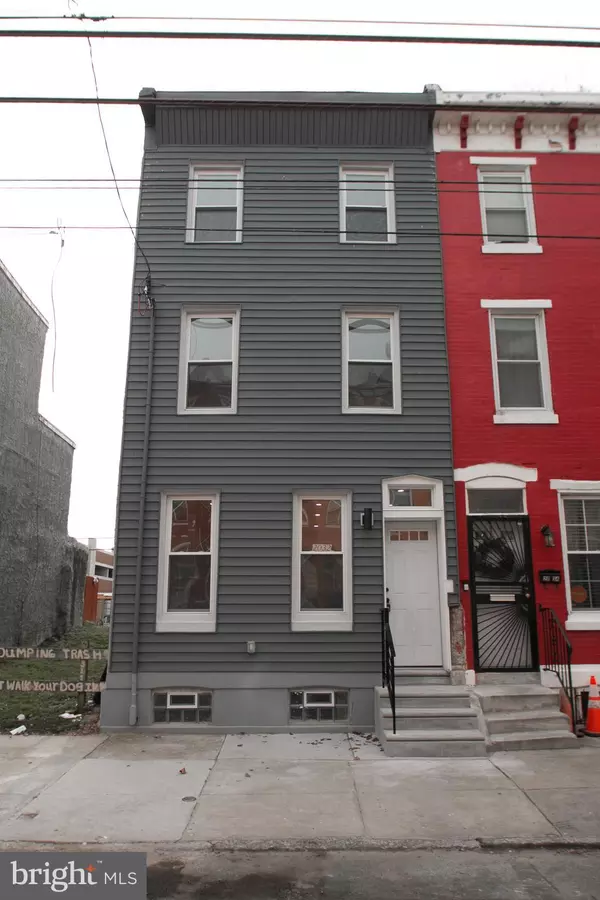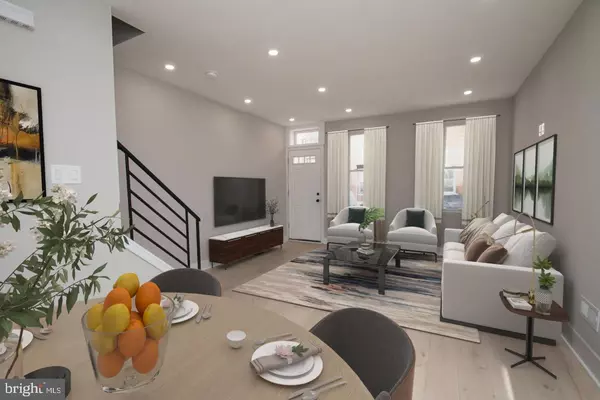For more information regarding the value of a property, please contact us for a free consultation.
Key Details
Sold Price $319,900
Property Type Townhouse
Sub Type Interior Row/Townhouse
Listing Status Sold
Purchase Type For Sale
Square Footage 1,545 sqft
Price per Sqft $207
Subdivision Fairmount
MLS Listing ID PAPH2062906
Sold Date 05/16/22
Style Traditional,Other
Bedrooms 3
Full Baths 2
Half Baths 1
HOA Y/N N
Abv Grd Liv Area 1,245
Originating Board BRIGHT
Year Built 1915
Annual Tax Amount $1,020
Tax Year 2022
Lot Size 705 Sqft
Acres 0.02
Lot Dimensions 15.00 x 47.00
Property Description
Welcome to your 3 BEDROOM, 2.5 BATHROOM fully renovated home. This home has an open plan, first floor living room / dining room which leads to a beautiful and bright modern kitchen with brand new LG Stainless Steel appliances (fridge, range, microwave hood, dishwasher). Beyond the kitchen is a spacious back yard with plenty of room for some furniture, a grill and even a garden. Lots of outside space for entertaining. Head back inside and up to the second floor has 2 nice sized bedrooms and a full bath with built in shelving for storage, and a shower/tub combo. This bathroom also includes and corner hookup for laundry. Head up to the third floor where you will find the owners suite with gorgeous walk in shower complete with programmable shower with an amazing rainfall shower head. Owners suite also has access to a deck which is open and overlooking new commercial development and not homes or other backyards. This home is beautifully hand crafted by experienced builders and designers and has ample storage throughout including a basement perfect for l storage or play area This house is in close proximity to Temple University, The Art Museum District and plenty of SETPA routes for navigating the city without a car. Don't miss this beautiful house you can make your home. All offers will be presented.
Location
State PA
County Philadelphia
Area 19121 (19121)
Zoning RM1
Direction South
Rooms
Basement Partially Finished
Interior
Interior Features Floor Plan - Open, Kitchen - Island, Stall Shower, Wood Floors
Hot Water Natural Gas
Heating Forced Air
Cooling Central A/C
Equipment Built-In Microwave, Dishwasher, Disposal, Oven/Range - Gas, Stainless Steel Appliances, Washer/Dryer Hookups Only
Fireplace N
Window Features Energy Efficient
Appliance Built-In Microwave, Dishwasher, Disposal, Oven/Range - Gas, Stainless Steel Appliances, Washer/Dryer Hookups Only
Heat Source Natural Gas
Laundry Upper Floor
Exterior
Exterior Feature Deck(s)
Water Access N
Roof Type Rubber
Accessibility None
Porch Deck(s)
Garage N
Building
Story 3
Foundation Concrete Perimeter
Sewer Public Sewer
Water Public
Architectural Style Traditional, Other
Level or Stories 3
Additional Building Above Grade, Below Grade
Structure Type Dry Wall,Plaster Walls
New Construction N
Schools
School District The School District Of Philadelphia
Others
Senior Community No
Tax ID 472030300
Ownership Fee Simple
SqFt Source Assessor
Acceptable Financing Conventional, FHA, VA
Listing Terms Conventional, FHA, VA
Financing Conventional,FHA,VA
Special Listing Condition Standard
Read Less Info
Want to know what your home might be worth? Contact us for a FREE valuation!

Our team is ready to help you sell your home for the highest possible price ASAP

Bought with Thomas Toole III • RE/MAX Main Line-West Chester
GET MORE INFORMATION





