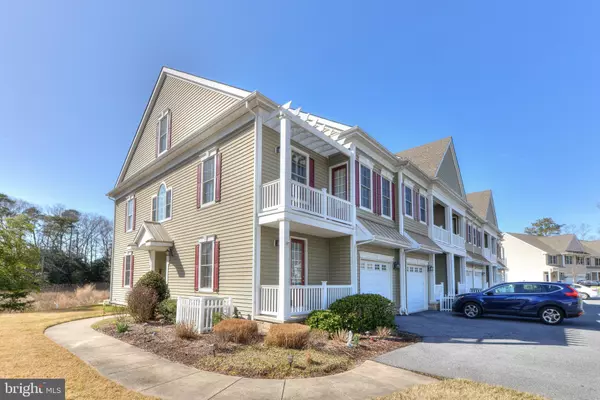For more information regarding the value of a property, please contact us for a free consultation.
Key Details
Sold Price $620,000
Property Type Condo
Sub Type Condo/Co-op
Listing Status Sold
Purchase Type For Sale
Square Footage 2,990 sqft
Price per Sqft $207
Subdivision Seasons
MLS Listing ID DESU184370
Sold Date 07/29/21
Style Contemporary
Bedrooms 5
Full Baths 3
Half Baths 1
Condo Fees $891/qua
HOA Y/N N
Abv Grd Liv Area 2,990
Originating Board BRIGHT
Year Built 2008
Annual Tax Amount $1,643
Tax Year 2020
Lot Dimensions 0.00 x 0.00
Property Description
Welcome to The Seasons, a beautiful community nestled just west of Coastal Highway! This lovely 5-bedroom, 3.5-bathroom townhome offers majestic views of Johnson Branch, a tranquil stream which eventually feeds into Rehoboth Bay. First-floor highlights include three bedrooms, two of which provide access to the back patio; a full bathroom with a double-sink vanity; a laundry room; and a garage with epoxy concrete. The second floor features an open living space with hardwood floors, recessed lighting, a fireplace, a dining area, and balcony access to a screened patio; a kitchen with stainless-steel appliances, crown molding, and recessed lighting; and a primary bedroom with an en-suite bathroom. The third floor boasts an additional primary bedroom with its own bathroom, walk-in closets, and wet bar. This unique home will not last long, so schedule your tour today!
Location
State DE
County Sussex
Area Lewes Rehoboth Hundred (31009)
Zoning RC
Rooms
Other Rooms Primary Bedroom, Bedroom 2, Bedroom 3, Kitchen, Foyer, Bedroom 1, Great Room, Bathroom 1, Primary Bathroom
Main Level Bedrooms 3
Interior
Interior Features Built-Ins, Carpet, Ceiling Fan(s), Combination Dining/Living, Dining Area, Entry Level Bedroom, Family Room Off Kitchen, Floor Plan - Open, Primary Bath(s), Recessed Lighting, Wood Floors, Walk-in Closet(s), Tub Shower, Stall Shower
Hot Water Electric
Heating Forced Air
Cooling Central A/C
Flooring Carpet, Hardwood, Ceramic Tile
Fireplaces Number 1
Fireplaces Type Mantel(s)
Equipment Built-In Microwave, Cooktop, Dishwasher, Disposal, Dryer, Exhaust Fan, Icemaker, Oven - Double, Oven - Wall, Oven/Range - Electric, Refrigerator, Stainless Steel Appliances, Washer, Water Dispenser, Water Heater
Fireplace Y
Window Features Screens
Appliance Built-In Microwave, Cooktop, Dishwasher, Disposal, Dryer, Exhaust Fan, Icemaker, Oven - Double, Oven - Wall, Oven/Range - Electric, Refrigerator, Stainless Steel Appliances, Washer, Water Dispenser, Water Heater
Heat Source Propane - Owned
Exterior
Exterior Feature Balconies- Multiple, Patio(s), Porch(es), Screened
Garage Garage - Front Entry, Garage Door Opener, Inside Access
Garage Spaces 1.0
Amenities Available Common Grounds, Pool - Outdoor
Waterfront Y
Water Access N
View Scenic Vista, Water, Trees/Woods
Roof Type Shingle
Accessibility None
Porch Balconies- Multiple, Patio(s), Porch(es), Screened
Attached Garage 1
Total Parking Spaces 1
Garage Y
Building
Story 3
Sewer Public Sewer
Water Private/Community Water
Architectural Style Contemporary
Level or Stories 3
Additional Building Above Grade, Below Grade
New Construction N
Schools
School District Cape Henlopen
Others
HOA Fee Include Common Area Maintenance,Lawn Maintenance,Pool(s),Snow Removal,Trash
Senior Community No
Tax ID 334-19.00-14.00-23A
Ownership Condominium
Security Features Smoke Detector
Special Listing Condition Standard
Read Less Info
Want to know what your home might be worth? Contact us for a FREE valuation!

Our team is ready to help you sell your home for the highest possible price ASAP

Bought with Brandon Michael Scott • Long & Foster Real Estate, Inc.
GET MORE INFORMATION





