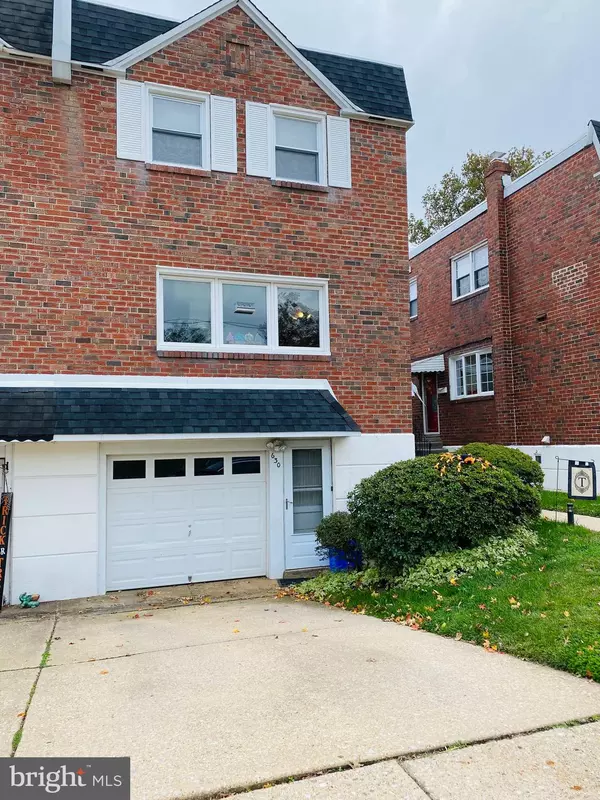For more information regarding the value of a property, please contact us for a free consultation.
Key Details
Sold Price $326,000
Property Type Single Family Home
Sub Type Twin/Semi-Detached
Listing Status Sold
Purchase Type For Sale
Square Footage 1,472 sqft
Price per Sqft $221
Subdivision Roxborough
MLS Listing ID PAPH2041418
Sold Date 12/10/21
Style Other
Bedrooms 3
Full Baths 2
Half Baths 1
HOA Y/N N
Abv Grd Liv Area 1,472
Originating Board BRIGHT
Year Built 1964
Annual Tax Amount $3,207
Tax Year 2021
Lot Size 2,600 Sqft
Acres 0.06
Lot Dimensions 26.00 x 100.00
Property Description
******showings to begin Saturday at 10am
Welcome to 630 Renz Street! Located on the most adorable street in the Valley section of Upper Roxborough. Enter the home through the front door which opens to a ceramic tile foyer and spacious coat closet. To the the left is a very nice size dining room which flows into the large eat in kitchen (with updated granite countertops). completing the main floor is a powder room located off the dining room and a very large living room with brand new recessed lighting!
head downstairs to the basement and you will find a finished space which is absolutely perfect for an office, a playroom, an in home gym or just a special place to relax and unwind. Basement has a door which leads to a nice size fenced in yard - perfect for having a campfire or hosting a bbq! The basement is also equipped with a large separate storage area and a full size laundry room with plenty of room for additional storage!
Heading up to the second floor, you will find the main bedroom with a full bathroom, along with a second full bathroom in the hallway! head down the hallway to a cedar closet for more storage and two other spacious bedrooms to complete this floor! Great home that has been well loved and maintained by its current owners!
Location
State PA
County Philadelphia
Area 19128 (19128)
Zoning RESIDENTIAL
Rooms
Other Rooms Living Room, Dining Room, Primary Bedroom, Bedroom 2, Kitchen, Bedroom 1
Basement Partially Finished
Interior
Interior Features Primary Bath(s), Kitchen - Island, Stall Shower, Kitchen - Eat-In, Cedar Closet(s), Recessed Lighting, Tub Shower, Wood Floors
Hot Water Natural Gas
Heating Forced Air
Cooling Central A/C
Flooring Wood, Tile/Brick
Equipment Cooktop, Oven - Wall
Furnishings No
Fireplace N
Window Features Replacement
Appliance Cooktop, Oven - Wall
Heat Source Natural Gas
Laundry Basement
Exterior
Exterior Feature Patio(s)
Garage Garage - Front Entry
Garage Spaces 1.0
Fence Wire
Waterfront N
Water Access N
Accessibility None
Porch Patio(s)
Attached Garage 1
Total Parking Spaces 1
Garage Y
Building
Lot Description Level, Rear Yard, SideYard(s)
Story 2
Foundation Stone
Sewer Public Sewer
Water Public
Architectural Style Other
Level or Stories 2
Additional Building Above Grade, Below Grade
New Construction N
Schools
Elementary Schools Shawmont School
Middle Schools Shawmont School
High Schools Roxborough
School District The School District Of Philadelphia
Others
Pets Allowed N
Senior Community No
Tax ID 214045300
Ownership Fee Simple
SqFt Source Assessor
Acceptable Financing Conventional, FHA 203(b), VA, Cash
Horse Property N
Listing Terms Conventional, FHA 203(b), VA, Cash
Financing Conventional,FHA 203(b),VA,Cash
Special Listing Condition Standard
Read Less Info
Want to know what your home might be worth? Contact us for a FREE valuation!

Our team is ready to help you sell your home for the highest possible price ASAP

Bought with David Snyder • KW Philly
GET MORE INFORMATION





