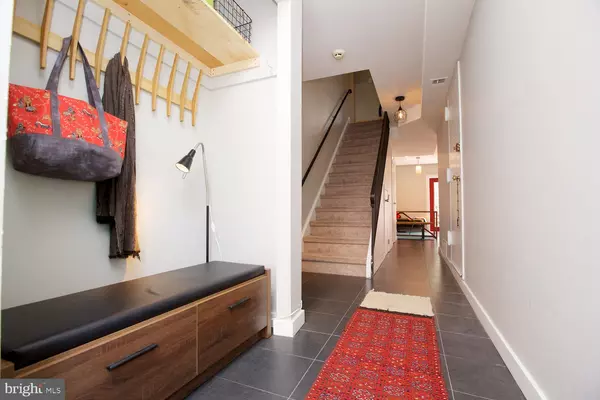For more information regarding the value of a property, please contact us for a free consultation.
Key Details
Sold Price $570,000
Property Type Townhouse
Sub Type Interior Row/Townhouse
Listing Status Sold
Purchase Type For Sale
Square Footage 1,700 sqft
Price per Sqft $335
Subdivision Fairmount
MLS Listing ID PAPH926498
Sold Date 11/13/20
Style Contemporary
Bedrooms 3
Full Baths 2
Half Baths 1
HOA Y/N N
Abv Grd Liv Area 1,700
Originating Board BRIGHT
Year Built 1980
Annual Tax Amount $6,447
Tax Year 2020
Lot Size 933 Sqft
Acres 0.02
Lot Dimensions 16.00 x 58.33
Property Description
In lovely Fairmount by the park and Art Museum sits 2610 Parrish, a contemporary 3BR, 2.5BA townhouse with GARAGE PARKING and charming patio space! Enter the home at the corner of Parrish and a drive/walkway you may use to access your back patio. The vestibule offers ample closet space to hang your coat, or bicycle if you choose to ride. To your right is access to your private garage complete with workbench, while straight ahead is the artfully renovated and meticulously maintained kitchen and dining space with its own half bath. This chef's delight offers stainless LG appliance suite, quartz countertops, large soaking sink with Pelican Triple filtered water faucet, and crisp white subway tile backsplash. Plenty of cabinet space, hanging hooks, and brushed aluminum units by Modern Shelving provide plenty of organized storage. Sliding glass doors drape the kitchen/dining space in light and lead to your garden/patio space. Brick gives way to soil, where you'll find a beautiful weeping tree and plenty of space to plant. A short winding path leads to the back access gate. Upstairs, you'll enjoy the comfortably large living room, which can accommodate a full sitting and small dining space. Indirect northern exposure fills this space with pleasantly diffuse light. At the southern end of this level is the main bedroom suite. A second set of sliding glass doors open to an iron Juliette balcony overlooking your patio/garden space below- a perfect indoor/outdoor experience and another lovely spot for plants! The attached bath was stylish renovated recently, and offers a large walk-in shower. On the third level, you will find two more bedspaces- large rooms with great natural light, vaulted ceilings, and plenty of closet storage! In fact, you will find access to the attic storage through the front bedrooms walk-in closet! In the hall is your second full bath offering vanity and soaking tub. Your laundry/linen closet also lives on this level for your ease of use. This stellar offering sits just two blocks from Fairmount Park, the Schuylkill River Walk, and the beautifully maintained Art Museum Gardens. Enjoy walks along the Parkway Visits, trips to nearby museums such as the Barnes and Rodin, or historic landmarks such as the Eastern State Penitentiary. One block either direction to Brown Street Coffee or Lucky Goat Coffee House, while taverns, restaurants, and brewers on Fairmount and Girard Avenues are steps away! Come enjoy this verdant, parkside retreat in one of Philadelphia's most delightful neighborhoods- 2610 Parrish.
Location
State PA
County Philadelphia
Area 19130 (19130)
Zoning ICMX
Rooms
Other Rooms Living Room, Dining Room, Bedroom 2, Bedroom 3, Kitchen, Bedroom 1, Bathroom 1, Bathroom 2, Half Bath
Interior
Interior Features Ceiling Fan(s), Dining Area, Floor Plan - Open, Kitchen - Eat-In, Recessed Lighting, Stall Shower, Upgraded Countertops, Walk-in Closet(s), Wood Floors
Hot Water Natural Gas
Heating Forced Air
Cooling Central A/C
Equipment Disposal, Dryer, Washer, Dishwasher, Water Dispenser
Fireplace N
Appliance Disposal, Dryer, Washer, Dishwasher, Water Dispenser
Heat Source Natural Gas
Exterior
Exterior Feature Patio(s), Balcony
Parking Features Garage - Front Entry, Garage Door Opener
Garage Spaces 1.0
Water Access N
Accessibility None
Porch Patio(s), Balcony
Attached Garage 1
Total Parking Spaces 1
Garage Y
Building
Story 3
Sewer Public Sewer
Water Public
Architectural Style Contemporary
Level or Stories 3
Additional Building Above Grade, Below Grade
New Construction N
Schools
Elementary Schools Robert Morris School
Middle Schools Robert Morris School
High Schools Robert Vaux
School District The School District Of Philadelphia
Others
Senior Community No
Tax ID 152282340
Ownership Fee Simple
SqFt Source Assessor
Acceptable Financing Cash, Conventional, FHA, VA, Variable
Listing Terms Cash, Conventional, FHA, VA, Variable
Financing Cash,Conventional,FHA,VA,Variable
Special Listing Condition Standard
Read Less Info
Want to know what your home might be worth? Contact us for a FREE valuation!

Our team is ready to help you sell your home for the highest possible price ASAP

Bought with Michael R. McCann • KW Philly
GET MORE INFORMATION





