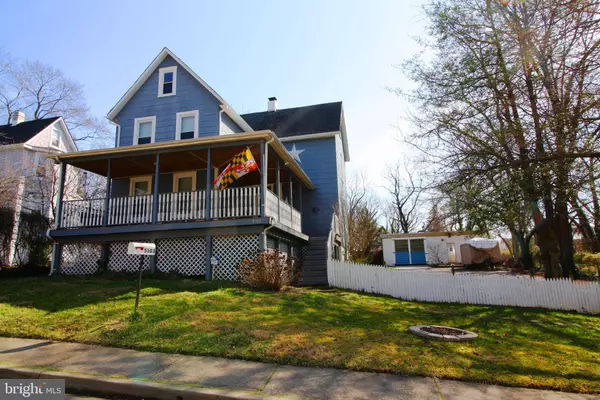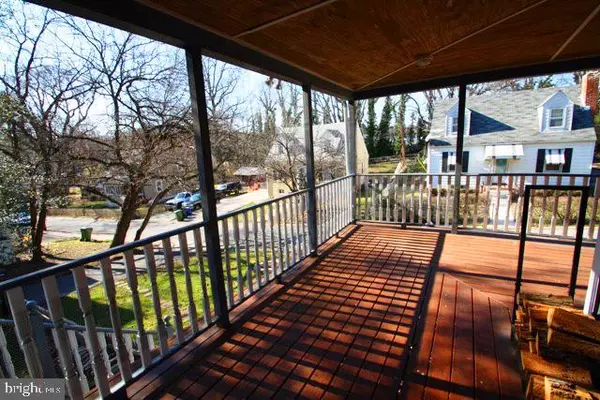For more information regarding the value of a property, please contact us for a free consultation.
Key Details
Sold Price $247,000
Property Type Single Family Home
Sub Type Detached
Listing Status Sold
Purchase Type For Sale
Square Footage 1,772 sqft
Price per Sqft $139
Subdivision Gardenville
MLS Listing ID MDBA502592
Sold Date 05/08/20
Style Colonial
Bedrooms 3
Full Baths 2
HOA Y/N N
Abv Grd Liv Area 1,772
Originating Board BRIGHT
Year Built 1920
Annual Tax Amount $4,265
Tax Year 2019
Lot Size 0.293 Acres
Acres 0.29
Property Description
Completely Updated 3 - 4 Bedroom Unique Colonial with an extra Large Lot and 3+ Car Detached Garage. Outside features a Large Covered Wrap Around Front Porch, Large Deck for Entertaining, Hot Tub, Fire Pit Area and Fenced Yard. 25 x 35 Detached Garage w/ electric has plenty of room for the Car or Motorcycle Enthusiast! Come inside to be blown away by the Updated Kitchen w/ Polished Concrete Counter Tops, Newer Stainless Steel Appliances and Tile Back Splash. Your eyes are drawn to the Exposed Beams throughout the Main Level & Second Floor! Spacious Dining Room w/ Hard Wood Floors. The Living Room Wall of Custom Stained Wood Panels invites you in to enjoy a Cast Iron Wood Stove. The Main Level Bedroom (currently used as a Den) has a New Full Bathroom w/ a Tile Surround Shower and Glass Doors. On the Second Level there is a Master Bedroom w/ Cathedral Ceilings & Exposed Wood Beams as well as a Walk In Closet. The Second Bedroom is spacious. Another Completely Custom Full Bathroom w/ Claw Foot Tub & Shower. The Third Level has Recreation & Game Rooms that could be a 4th Bedroom. The Basement has a spread out 1920's style toilet & shower that could be upgraded to another Full Bathroom. It also has a New Water Heater, Washer & Dryer. The house has a Security System. This is definitely a home you must tour to appreciate!
Location
State MD
County Baltimore City
Zoning R-4
Rooms
Other Rooms Living Room, Dining Room, Primary Bedroom, Bedroom 2, Kitchen, Game Room, Den, Foyer, Recreation Room, Bathroom 1, Bathroom 2
Basement Connecting Stairway, Daylight, Partial, Unfinished
Main Level Bedrooms 1
Interior
Interior Features Built-Ins, Ceiling Fan(s), Entry Level Bedroom, Exposed Beams, Floor Plan - Open, Formal/Separate Dining Room, Kitchen - Country, Stall Shower, Tub Shower, Upgraded Countertops, Walk-in Closet(s), Window Treatments, Wood Floors, Wood Stove
Hot Water Natural Gas
Heating Baseboard - Hot Water, Hot Water, Radiator
Cooling Ceiling Fan(s), Window Unit(s)
Flooring Ceramic Tile, Hardwood, Laminated
Equipment Dishwasher, Dryer, Microwave, Oven/Range - Gas, Range Hood, Refrigerator, Stainless Steel Appliances, Washer
Fireplace N
Window Features Replacement
Appliance Dishwasher, Dryer, Microwave, Oven/Range - Gas, Range Hood, Refrigerator, Stainless Steel Appliances, Washer
Heat Source Natural Gas
Laundry Basement
Exterior
Exterior Feature Deck(s), Porch(es), Wrap Around
Parking Features Garage - Front Entry, Oversized
Garage Spaces 3.0
Fence Privacy
Water Access N
Roof Type Architectural Shingle,Asphalt
Accessibility None
Porch Deck(s), Porch(es), Wrap Around
Total Parking Spaces 3
Garage Y
Building
Story 2.5
Sewer Public Sewer
Water Public
Architectural Style Colonial
Level or Stories 2.5
Additional Building Above Grade, Below Grade
Structure Type Beamed Ceilings,Cathedral Ceilings,Wood Walls
New Construction N
Schools
School District Baltimore City Public Schools
Others
Senior Community No
Tax ID 0326215989 027
Ownership Fee Simple
SqFt Source Estimated
Security Features Electric Alarm,Non-Monitored,Security System
Acceptable Financing FHA, Conventional, Cash, VA
Listing Terms FHA, Conventional, Cash, VA
Financing FHA,Conventional,Cash,VA
Special Listing Condition Standard
Read Less Info
Want to know what your home might be worth? Contact us for a FREE valuation!

Our team is ready to help you sell your home for the highest possible price ASAP

Bought with Robert M Carter Jr. • Exit Results Realty
GET MORE INFORMATION





