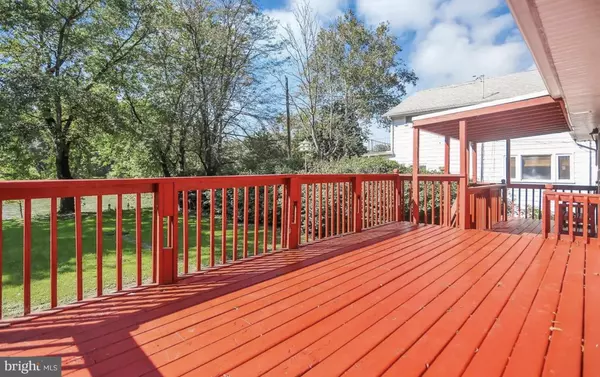For more information regarding the value of a property, please contact us for a free consultation.
Key Details
Sold Price $160,000
Property Type Single Family Home
Sub Type Detached
Listing Status Sold
Purchase Type For Sale
Square Footage 1,200 sqft
Price per Sqft $133
Subdivision Indian Creek
MLS Listing ID PACB110330
Sold Date 09/18/20
Style Ranch/Rambler
Bedrooms 3
Full Baths 1
HOA Y/N N
Abv Grd Liv Area 1,200
Originating Board BRIGHT
Year Built 1979
Annual Tax Amount $1,561
Tax Year 2020
Lot Size 0.390 Acres
Acres 0.39
Lot Dimensions 175.95 x 95.13 x 100.63 x 172.43
Property Description
Affordable 3 BR detached home along the Conodoguinet Creek with an excellent view in highly-coveted, low-tax, centrally-located Hampden Township! Fish, Creek walk, canoe/kayak, or just plain admire the picturesque setting from the oasis of your own backyard! Easy access to greater West Shore/Carlisle and Harrisburg via 581/Capital Beltway (Mechanicsburg/Creekview road exits) for commuting, shopping and all other amenities along the nearby Carlisle Pike. Apporox. .81 miles from home to Armitage Golf Course ( public course), and 1.4 miles to Hampden Township Pool (one of the nicest community pools in the area). Recent upgrades include brand new high efficiency furnace & cooling system, newer commercial grade rubber roofing, electric, replacement windows, and more. Includes off-street parking, basement, deck, work benches, fire pit, steps down to creek bed, and stained-glass window. This home is move-in ready, bankable, and a perfect investment for the first-time home-buyer, 2nd or vacation home, and/or those seeking a strategically-located, second home, or vacationing pied-a-terre in a picturesque setting amidst the Best of Central Pennsylvania's "Capitol Region". Home is owned by and has been dutifully cared for and improved upon over many years by a Pennsylvania licensed real estate sales professional. All this can be had for a little as $6K down (or less) and under $800/month P and I (subject to financing approval and lender availability). Make this your new home today!
Location
State PA
County Cumberland
Area Hampden Twp (14410)
Zoning RESIDENTIAL
Rooms
Other Rooms Dining Room, Primary Bedroom, Bedroom 2, Bedroom 3, Kitchen, Basement, Great Room, Bathroom 1
Basement Full, Poured Concrete, Unfinished, Windows
Main Level Bedrooms 3
Interior
Interior Features Wood Floors, Wood Stove, Stain/Lead Glass, Wainscotting
Hot Water Electric
Heating Heat Pump - Electric BackUp, Energy Star Heating System, Central, Forced Air
Cooling Central A/C
Flooring Hardwood
Fireplaces Number 1
Fireplaces Type Brick, Mantel(s), Wood
Equipment Refrigerator, Stove, Water Heater, Microwave, Humidifier, Washer/Dryer Hookups Only
Fireplace Y
Window Features Energy Efficient,Double Hung,ENERGY STAR Qualified,Low-E,Replacement,Sliding,Vinyl Clad
Appliance Refrigerator, Stove, Water Heater, Microwave, Humidifier, Washer/Dryer Hookups Only
Heat Source Wood
Laundry Basement
Exterior
Exterior Feature Wrap Around, Deck(s), Porch(es), Roof
Utilities Available Electric Available, Phone Available, Other, Above Ground, Under Ground
Water Access N
View Creek/Stream, Scenic Vista
Roof Type Architectural Shingle,Rubber
Accessibility 2+ Access Exits, 32\"+ wide Doors, Level Entry - Main, No Stairs
Porch Wrap Around, Deck(s), Porch(es), Roof
Garage N
Building
Lot Description Stream/Creek
Story 1.5
Sewer On Site Septic
Water Well
Architectural Style Ranch/Rambler
Level or Stories 1.5
Additional Building Above Grade, Below Grade
New Construction N
Schools
Elementary Schools Hampden
High Schools Cumberland Valley
School District Cumberland Valley
Others
Senior Community No
Tax ID 10-18-1316-012
Ownership Fee Simple
SqFt Source Assessor
Acceptable Financing Cash, Conventional, FNMA, FHLMC, FHA, FHA 203(b), VA, Bank Portfolio, FHA 203(k), Other
Listing Terms Cash, Conventional, FNMA, FHLMC, FHA, FHA 203(b), VA, Bank Portfolio, FHA 203(k), Other
Financing Cash,Conventional,FNMA,FHLMC,FHA,FHA 203(b),VA,Bank Portfolio,FHA 203(k),Other
Special Listing Condition Standard
Read Less Info
Want to know what your home might be worth? Contact us for a FREE valuation!

Our team is ready to help you sell your home for the highest possible price ASAP

Bought with Leroy M Moore • House Broker Realty LLC
GET MORE INFORMATION





