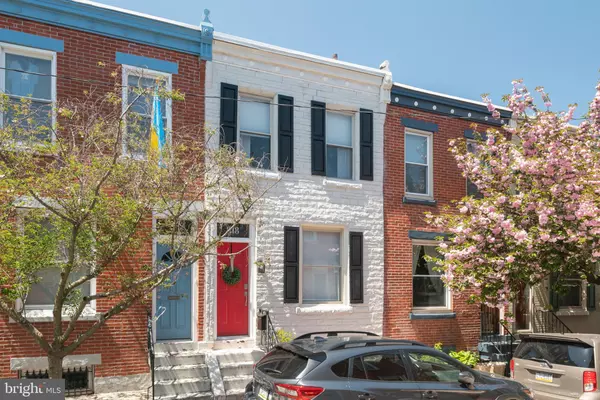For more information regarding the value of a property, please contact us for a free consultation.
Key Details
Sold Price $474,900
Property Type Townhouse
Sub Type Interior Row/Townhouse
Listing Status Sold
Purchase Type For Sale
Square Footage 1,030 sqft
Price per Sqft $461
Subdivision Fairmount
MLS Listing ID PAPH2111302
Sold Date 06/22/22
Style Straight Thru
Bedrooms 3
Full Baths 1
Half Baths 1
HOA Y/N N
Abv Grd Liv Area 1,030
Originating Board BRIGHT
Year Built 1920
Annual Tax Amount $5,481
Tax Year 2022
Lot Dimensions 14.00 x 49.00
Property Description
Welcome to 818 N Stillman St! This charming home sits on a tree lined block in the heart of Fairmount. Comprised of 3 beds and 1.5 baths, the home features beautiful original pine hardwood flooring throughout, central A/C, recessed lighting, an open concept kitchen, fresh paint, an updated bathroom, newer windows, a semi-finished basement, and a great backyard space. As you step through the front door and into the original vestibule you immediately feel warm and at home. The sun soaked living room and dining area boast 9 foot high ceilings and make for a very inviting space that flows into the beautiful galley kitchen. Featuring new white cabinets with black hardware, gorgeous quartz countertops and tile backsplash, stainless steel appliances, a pantry closet, exposed shelving, ample counter space, and a wine fridge! The kitchen flows nicely to the backyard which is perfect for entertaining or grilling. Upstairs you will find a rear guest bedroom with exposed brick and room for a queen sized bed, an updated hall bath with a bathtub, a nicely sized middle bedroom with wainscoting, and a large master bedroom with ample closet space. The basement has a TON of storage in the crawl space, and has been lightly finished to create additional living space with a half bathroom! This home is truly beautiful and walking distance to everything Fairmount has to offer. Steps from coffee shops, restaurants, Whole Foods, Target, the Art Museum, Kelly Drive, Fairmount Park, and much more! Come see this charmer starting Thursday 5/5/22!
Location
State PA
County Philadelphia
Area 19130 (19130)
Zoning RSA5
Rooms
Other Rooms Living Room, Dining Room, Primary Bedroom, Bedroom 2, Kitchen, Bedroom 1
Basement Full
Interior
Hot Water Natural Gas
Heating Forced Air
Cooling Central A/C
Fireplace N
Heat Source Natural Gas
Laundry Basement
Exterior
Waterfront N
Water Access N
Accessibility None
Garage N
Building
Lot Description Rear Yard
Story 2
Foundation Other
Sewer Public Sewer
Water Public
Architectural Style Straight Thru
Level or Stories 2
Additional Building Above Grade, Below Grade
New Construction N
Schools
School District The School District Of Philadelphia
Others
Senior Community No
Tax ID 151265600
Ownership Fee Simple
SqFt Source Estimated
Special Listing Condition Standard
Read Less Info
Want to know what your home might be worth? Contact us for a FREE valuation!

Our team is ready to help you sell your home for the highest possible price ASAP

Bought with David Olawale Omojogunra • Space & Company
GET MORE INFORMATION





