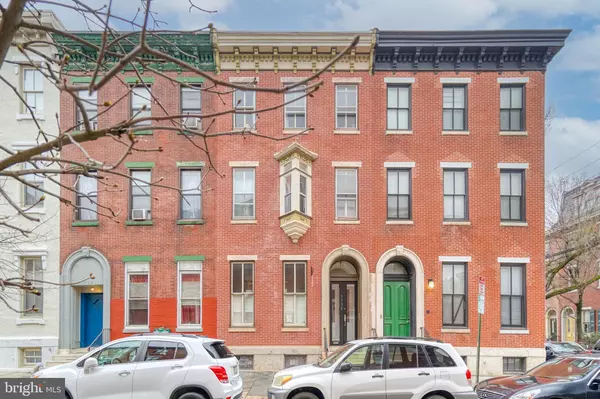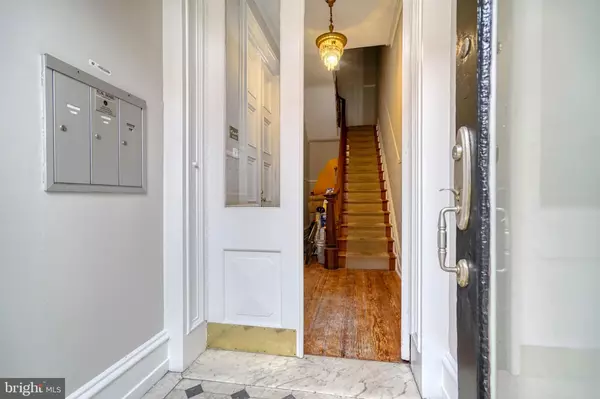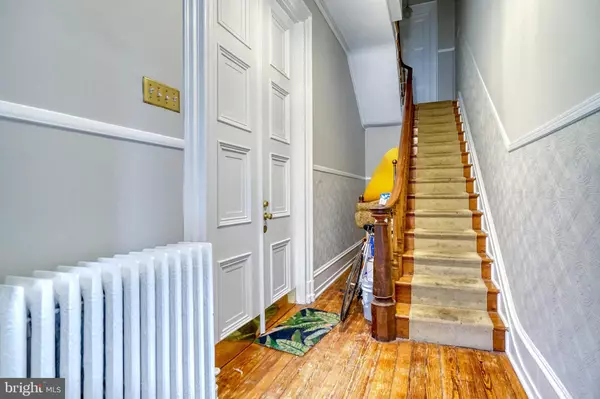For more information regarding the value of a property, please contact us for a free consultation.
Key Details
Sold Price $638,000
Property Type Multi-Family
Sub Type Interior Row/Townhouse
Listing Status Sold
Purchase Type For Sale
Square Footage 2,940 sqft
Price per Sqft $217
Subdivision Fairmount
MLS Listing ID PAPH2098692
Sold Date 05/26/22
Style Unit/Flat
Abv Grd Liv Area 2,940
Originating Board BRIGHT
Year Built 1920
Annual Tax Amount $5,737
Tax Year 2022
Lot Size 1,000 Sqft
Acres 0.02
Lot Dimensions 20.00 x 50.00
Property Description
1703 Mount Vernon St is a classic Fairmount duplex with two updated multi-level units. Unit #1 is a bi-level + a huge semi-finished basement offering 2 beds, 2.5 baths, a private patio, and a bonus loft-style office space. Unit #2 is also a bi-level with a split upper level offering 2 beds and 2 baths. The front features a red-brick facade and an arched doorway that leads to a tiled vestibule. From the shared foyer, a pair of grand french doors open to Unit #1's living room with soaring high ceilings, tall windows, a decorative fireplace, and hardwood floors that stretch to the dining area. Past a full bathroom, the updated kitchen has inset cabinetry, granite counters, and a dishwasher. Completing this level is a bedroom with access to the back patio and the enormous semi-finished basement with in-unit laundry, a half bath, a wine cellar, and the mechanical closet that houses the gas water heater and the furnace for the water radiator heating. This unit's second level has a bright, open loft-style office space, a full bathroom with double vanities, and a bedroom at the front. This level has its own HVAC controls with forced hot air and ductless a/c wall units. Unit #2 has two bedrooms with high ceilings and a full bathroom on its lower level. The split upper level has a bright carpeted den with in-unit laundry and a full bathroom at the rear. The front has hardwood floors that extend from the open dining room into the living room, anchored by a decorative mantle and filled with natural light from tall windows. A bright kitchen completes the unit. Current combined rent income for the building totals over $3,100. 1703 Mount Vernon St's Fairmount location earns a WalkScore of 95, and it's close to public transportation. Not far from the Philadelphia Museum of Art and Kelly Drive, its lively neighborhood is filled with restaurants, shops, and entertainment. Whole Foods, Target, and Wines & Spirits are also nearby. The Community College of Philadelphia is within walking distance, and there's easy access to Broad St, I-676, and I-76. Schedule your in-person or virtual tour today!
Location
State PA
County Philadelphia
Area 19130 (19130)
Zoning RM1
Rooms
Basement Improved, Partially Finished
Interior
Hot Water Natural Gas
Heating Hot Water
Cooling Ductless/Mini-Split
Heat Source Oil
Exterior
Water Access N
Accessibility None
Garage N
Building
Foundation Other
Sewer Public Sewer
Water Public
Architectural Style Unit/Flat
Additional Building Above Grade, Below Grade
New Construction N
Schools
School District The School District Of Philadelphia
Others
Tax ID 152059700
Ownership Fee Simple
SqFt Source Assessor
Acceptable Financing Cash
Listing Terms Cash
Financing Cash
Special Listing Condition Standard
Read Less Info
Want to know what your home might be worth? Contact us for a FREE valuation!

Our team is ready to help you sell your home for the highest possible price ASAP

Bought with Franz J Rabauer • Kurfiss Sotheby's International Realty
GET MORE INFORMATION





