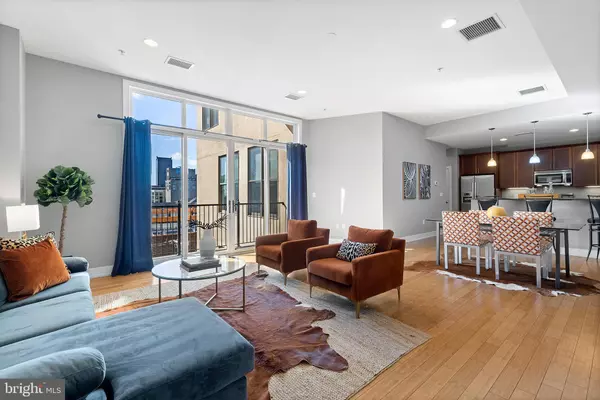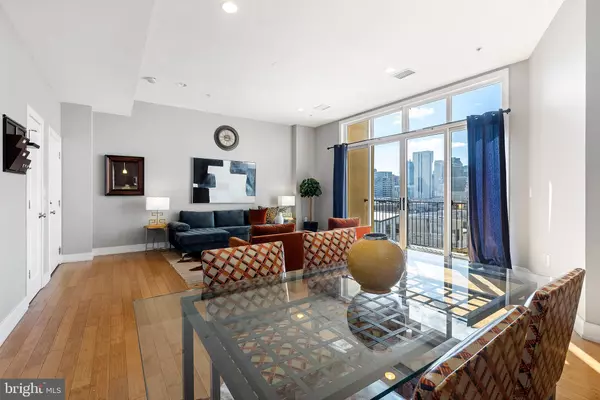For more information regarding the value of a property, please contact us for a free consultation.
Key Details
Sold Price $549,900
Property Type Condo
Sub Type Condo/Co-op
Listing Status Sold
Purchase Type For Sale
Square Footage 1,169 sqft
Price per Sqft $470
Subdivision Fairmount
MLS Listing ID PAPH2088518
Sold Date 03/30/22
Style Other
Bedrooms 2
Full Baths 2
Condo Fees $622/mo
HOA Y/N N
Abv Grd Liv Area 1,169
Originating Board BRIGHT
Year Built 2007
Annual Tax Amount $5,071
Tax Year 2022
Lot Dimensions 0.00 x 0.00
Property Description
With two outdoor patios and parking for one car, this bright and open two-bedroom, two-bathroom condo in the heart of Fairmount wont last long! This meticulously adorned modern unit is located in the boutique condo building The Sedgeley, which is a beautiful and secured elevator building in a prime Fairmount location. Unit 14 features high ceilings, bamboo hardwood flooring, a spacious open floor plan with large sliding glass doors leading out onto TWO balconies with breathtaking city views! The large kitchen boasts granite counters, a breakfast bar with casual seating, pendant lighting, a spacious pantry, and stainless steel appliances. Located down the hall you will find a bright bedroom with large windows as well as a full hall bath with a modern shower and vanity. Unwind at the end of your day in the luxurious primary suite equipped with a spa-inspired ensuite full bath, spacious walk-in closet, and a private balcony with sweeping skyline views. This unit utilizes every square inch, with an abundance of storage closet space and an in-unit washer and dryer. Parking will never be an issue here, as 1 car gated, covered parking comes included in the secured garage! This unit also comes with a large storage locker. Located in an unbeatable location within walking distance to Whole Foods, Target, Pizzeria Vetri, Clemente Playground, Philadelphia Sports Club, the Barnes and Philadelphia Art Museums, The Franklin Institute, Septa, the prestigious Julia R. Masterman School and so much more!
Location
State PA
County Philadelphia
Area 19130 (19130)
Zoning RM1
Rooms
Main Level Bedrooms 2
Interior
Interior Features Ceiling Fan(s), Combination Kitchen/Living, Combination Dining/Living, Combination Kitchen/Dining, Dining Area, Entry Level Bedroom, Family Room Off Kitchen, Floor Plan - Open, Kitchen - Eat-In, Kitchen - Gourmet, Recessed Lighting, Stall Shower, Tub Shower, Walk-in Closet(s), Wood Floors
Hot Water Electric
Heating Forced Air
Cooling Central A/C
Equipment Washer, Dryer
Furnishings No
Fireplace N
Appliance Washer, Dryer
Heat Source Natural Gas
Laundry Has Laundry
Exterior
Parking Features Covered Parking
Garage Spaces 1.0
Amenities Available Elevator, Security
Water Access N
Accessibility Elevator
Total Parking Spaces 1
Garage N
Building
Story 1
Unit Features Mid-Rise 5 - 8 Floors
Sewer Public Sewer
Water Public
Architectural Style Other
Level or Stories 1
Additional Building Above Grade, Below Grade
New Construction N
Schools
School District The School District Of Philadelphia
Others
Pets Allowed Y
HOA Fee Include Common Area Maintenance,Ext Bldg Maint,Insurance,Lawn Maintenance,Management,Snow Removal,Trash,Water
Senior Community No
Tax ID 888038006
Ownership Condominium
Security Features Exterior Cameras,Intercom,Main Entrance Lock,Monitored,Security Gate,Sprinkler System - Indoor
Special Listing Condition Standard
Pets Description Cats OK, Dogs OK
Read Less Info
Want to know what your home might be worth? Contact us for a FREE valuation!

Our team is ready to help you sell your home for the highest possible price ASAP

Bought with Michael R. McCann • KW Philly
GET MORE INFORMATION





