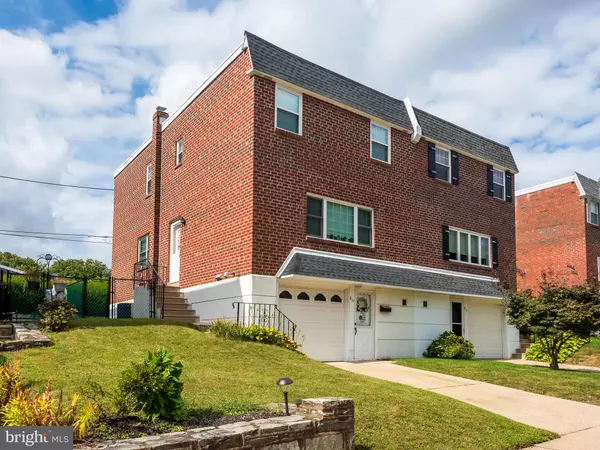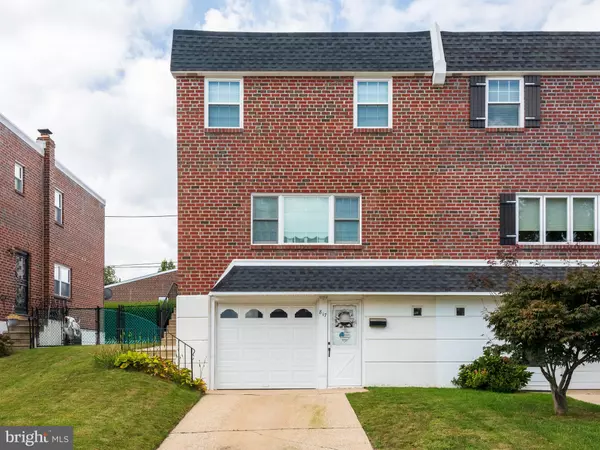For more information regarding the value of a property, please contact us for a free consultation.
Key Details
Sold Price $330,000
Property Type Single Family Home
Sub Type Twin/Semi-Detached
Listing Status Sold
Purchase Type For Sale
Square Footage 1,720 sqft
Price per Sqft $191
Subdivision None Available
MLS Listing ID PAPH2033662
Sold Date 01/12/22
Style Federal
Bedrooms 3
Full Baths 1
Half Baths 1
HOA Y/N N
Abv Grd Liv Area 1,720
Originating Board BRIGHT
Year Built 1973
Annual Tax Amount $3,334
Tax Year 2021
Lot Size 2,610 Sqft
Acres 0.06
Lot Dimensions 30.00 x 87.00
Property Description
Welcome to 817 Green Valley Drive. This charming 3 bedroom, 1.5 bath twin is nestled in the desirable Roxborough section of Philadelphia. The home is inviting, with an open and airy floor plan that includes large windows that bathe this primary level of living in natural light. The flow of the first floor transitions seamlessly to the formal dining room, with ample room for entertaining, and then onto the heart of the home...the spacious eat-in kitchen. With a large area for dining, as well as storage, and counter space, this area was made for the at home chef/baker. The second floor of the home is where you will find the three sizable bedrooms, including the sprawling master suite. Each bedroom holds ample storage, as well as the shared use of a large, full hall bath. The lower level of the home holds the bonus feature of additional living space, with its finished daylight basement. With its sizable laundry/wash room, storage, and recreation room, this area extends the living space in the home and truly gives you a blank canvas to mold this lower level into any use that you see fit, as it opens by slider door to the outdoor patio and yard. With ease of access to many major routes, public transportation, and all of the restaurants, shopping, and commerce the city has to offer, make 817 Green Valley Drive, your next chapter in homeownership.
Location
State PA
County Philadelphia
Area 19128 (19128)
Zoning RSA3
Rooms
Basement Daylight, Full
Main Level Bedrooms 3
Interior
Hot Water Natural Gas
Heating Forced Air
Cooling Central A/C
Heat Source Natural Gas
Exterior
Garage Built In
Garage Spaces 1.0
Water Access N
Accessibility 2+ Access Exits
Attached Garage 1
Total Parking Spaces 1
Garage Y
Building
Story 2
Foundation Slab
Sewer Public Sewer
Water Public
Architectural Style Federal
Level or Stories 2
Additional Building Above Grade, Below Grade
New Construction N
Schools
School District The School District Of Philadelphia
Others
Senior Community No
Tax ID 214124400
Ownership Fee Simple
SqFt Source Assessor
Acceptable Financing Conventional, Cash
Listing Terms Conventional, Cash
Financing Conventional,Cash
Special Listing Condition Standard
Read Less Info
Want to know what your home might be worth? Contact us for a FREE valuation!

Our team is ready to help you sell your home for the highest possible price ASAP

Bought with David Snyder • KW Philly
GET MORE INFORMATION





