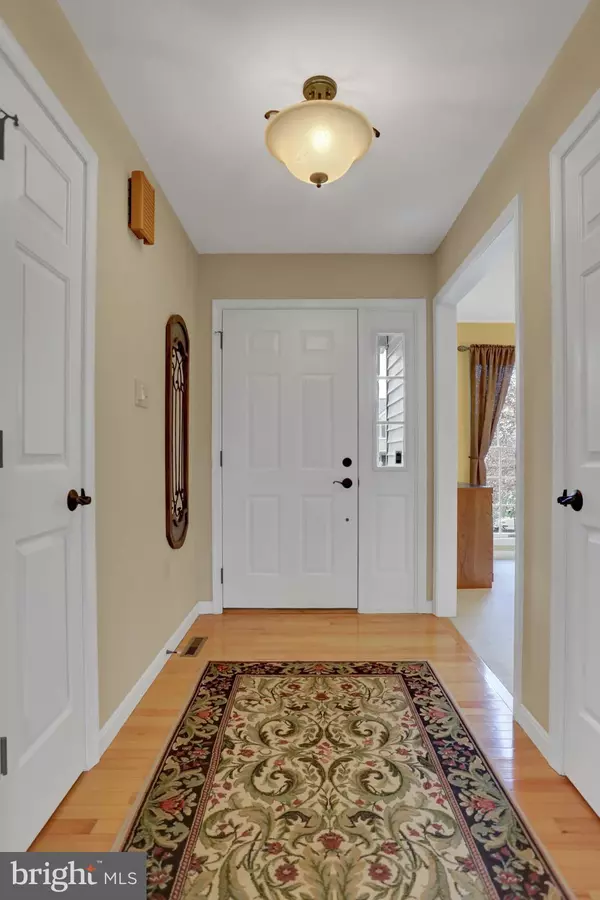For more information regarding the value of a property, please contact us for a free consultation.
Key Details
Sold Price $284,900
Property Type Single Family Home
Sub Type Detached
Listing Status Sold
Purchase Type For Sale
Square Footage 1,748 sqft
Price per Sqft $162
Subdivision Bowmans Hill
MLS Listing ID PACB122542
Sold Date 04/24/20
Style Traditional
Bedrooms 3
Full Baths 2
Half Baths 1
HOA Fees $5/ann
HOA Y/N Y
Abv Grd Liv Area 1,748
Originating Board BRIGHT
Year Built 1996
Annual Tax Amount $4,023
Tax Year 2019
Lot Size 10,019 Sqft
Acres 0.23
Property Description
Why buy new when you can own this very well kept home? Fantastic location in Upper Allen Township-Bowman's Village! The amazing views of Ski Round Top and all of the associated beauty from the back deck will capture you and want you to stay outside for hours! When you enter this lovely home, you will pay attention to all of the natural light that comes in through the over sized windows on the first floor! Meticulously maintained and pride of home ownership shows! The custom floor plan for this home makes entertaining a breeze, beautiful cabinetry in the kitchen, newer appliances, pantry and a breakfast bar plus an eat-in nook make the kitchen one that everyone will enjoy! Upstairs offers a master suite that has 2 walk in closets, a dressing area plus a super spacious master bath with beautiful open storage shelves, separate shower and soaking tub. The other bedrooms are a very nice size with the main bath between them. To complete the upper level, there is the laundry room plus a lovely custom built-in arched cabinet with lighting to showcase one of your treasured art pieces. The partially finished basement is studded for you to finish totally to put your personal touch on it! Lots of storage in the storage room as well.You won't want to miss seeing this spectacular home - why buy new ?
Location
State PA
County Cumberland
Area Upper Allen Twp (14442)
Zoning RESIDENTIAL
Rooms
Other Rooms Living Room, Dining Room, Primary Bedroom, Bedroom 2, Bedroom 3, Kitchen, Family Room, Foyer, Breakfast Room, Laundry, Primary Bathroom
Basement Full, Partially Finished, Sump Pump
Interior
Interior Features Breakfast Area, Carpet, Formal/Separate Dining Room, Kitchen - Eat-In, Primary Bath(s), Pantry, Soaking Tub, Walk-in Closet(s)
Hot Water Natural Gas
Heating Forced Air
Cooling Central A/C
Fireplaces Number 1
Fireplaces Type Gas/Propane, Mantel(s)
Equipment Built-In Microwave, Dishwasher, Disposal, Dryer, Oven/Range - Gas, Refrigerator, Washer
Fireplace Y
Appliance Built-In Microwave, Dishwasher, Disposal, Dryer, Oven/Range - Gas, Refrigerator, Washer
Heat Source Natural Gas
Laundry Upper Floor
Exterior
Parking Features Garage Door Opener, Garage - Front Entry
Garage Spaces 2.0
Water Access N
View Mountain, Trees/Woods
Roof Type Architectural Shingle
Accessibility None
Attached Garage 2
Total Parking Spaces 2
Garage Y
Building
Story 2
Foundation Active Radon Mitigation
Sewer Public Sewer
Water Public
Architectural Style Traditional
Level or Stories 2
Additional Building Above Grade, Below Grade
New Construction N
Schools
Middle Schools Mechanicsburg
High Schools Mechanicsburg Area
School District Mechanicsburg Area
Others
HOA Fee Include Common Area Maintenance
Senior Community No
Tax ID 42-30-2112-046
Ownership Fee Simple
SqFt Source Assessor
Acceptable Financing Cash, Conventional, FHA, VA
Listing Terms Cash, Conventional, FHA, VA
Financing Cash,Conventional,FHA,VA
Special Listing Condition Standard
Read Less Info
Want to know what your home might be worth? Contact us for a FREE valuation!

Our team is ready to help you sell your home for the highest possible price ASAP

Bought with SALLY CHAPLIN • Keller Williams of Central PA




