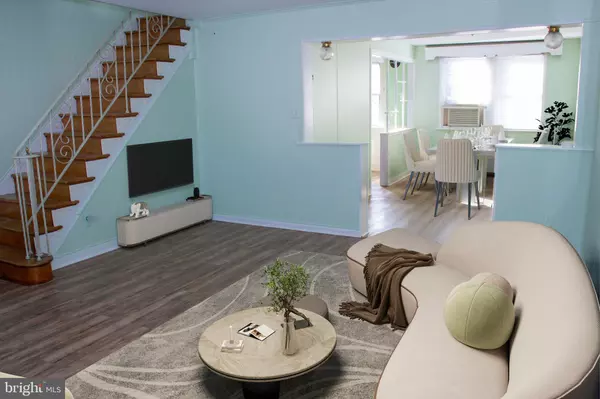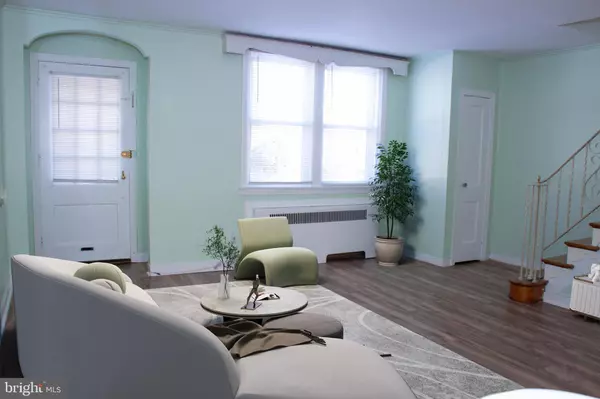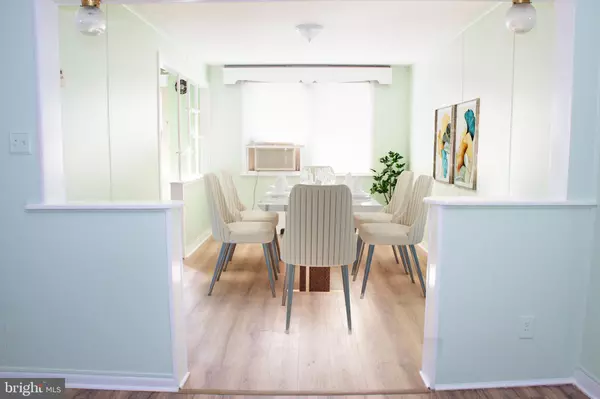OPEN HOUSE
Sun Jan 19, 12:30pm - 3:00pm
Sun Jan 19, 1:00pm - 3:00pm
UPDATED:
01/18/2025 05:05 PM
Key Details
Property Type Townhouse
Sub Type Interior Row/Townhouse
Listing Status Active
Purchase Type For Sale
Square Footage 1,194 sqft
Price per Sqft $192
Subdivision Castor Gardens
MLS Listing ID PAPH2431386
Style Side-by-Side
Bedrooms 5
Full Baths 2
HOA Y/N N
Abv Grd Liv Area 1,194
Originating Board BRIGHT
Year Built 1941
Annual Tax Amount $2,133
Tax Year 2024
Lot Size 1,226 Sqft
Acres 0.03
Lot Dimensions 18.00 x 68.00
Property Description
Welcome to your new home in the sought-after Castor Gardens neighborhood! This delightful residence has been lovingly maintained and is ready for its next chapter with you. Featuring a well-designed layout, this home boasts 3 spacious bedrooms and 2 well-appointed bathrooms, ensuring plenty of space for relaxation and comfort.
Step inside to discover an inviting atmosphere filled with natural sunlight. The interior has been freshly painted and showcases new flooring on the second floor, creating a modern and welcoming ambiance throughout. The generous living spaces provide the perfect canvas for your personal touches and design aspirations. In addition, the basement offers two extra bedrooms, which can easily serve as guest rooms, a home office, or a playroom for the little ones.
Situated in the vibrant Castor Gardens neighborhood, this property offers the ideal balance of community and convenience. Enjoy easy access to public transportation, highly regarded schools, and a variety of shopping centers, making daily life a breeze.
This charming home is being sold as-is, presenting a fantastic opportunity for buyers looking to put their own stamp on it. The seller will not be making any repairs, so any necessary appraisal-required repairs will be the responsibility of the buyer.
In summary, this lovely home in Castor Gardens, filled with light and endless potential, awaits your personal touch. Don't miss out on this chance—schedule a visit today and see how it can be your perfect oasis!
Location
State PA
County Philadelphia
Area 19111 (19111)
Zoning RSA5
Rooms
Basement Combination
Main Level Bedrooms 3
Interior
Hot Water Natural Gas
Heating Radiator
Cooling Window Unit(s)
Flooring Hardwood
Equipment ENERGY STAR Refrigerator, Microwave, Oven/Range - Gas
Fireplace N
Appliance ENERGY STAR Refrigerator, Microwave, Oven/Range - Gas
Heat Source Electric
Exterior
Utilities Available Natural Gas Available, Water Available, Electric Available
Water Access N
Accessibility None
Garage N
Building
Story 2
Foundation Concrete Perimeter
Sewer Public Sewer
Water Public
Architectural Style Side-by-Side
Level or Stories 2
Additional Building Above Grade, Below Grade
Structure Type High
New Construction N
Schools
School District Philadelphia City
Others
Senior Community No
Tax ID 531158700
Ownership Fee Simple
SqFt Source Assessor
Acceptable Financing Conventional, Cash, FHA
Listing Terms Conventional, Cash, FHA
Financing Conventional,Cash,FHA
Special Listing Condition Standard





