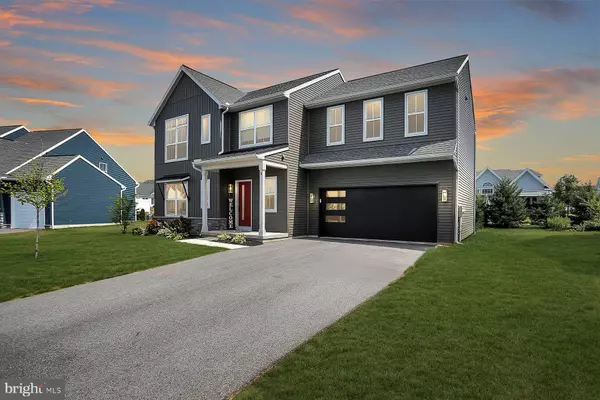
UPDATED:
12/17/2024 10:41 PM
Key Details
Property Type Single Family Home
Sub Type Detached
Listing Status Under Contract
Purchase Type For Sale
Square Footage 2,388 sqft
Price per Sqft $222
Subdivision Danbury Glen
MLS Listing ID PACB2033472
Style Traditional
Bedrooms 4
Full Baths 2
Half Baths 1
HOA Fees $60/mo
HOA Y/N Y
Abv Grd Liv Area 2,388
Originating Board BRIGHT
Year Built 2022
Annual Tax Amount $6,013
Tax Year 2024
Lot Size 8,712 Sqft
Acres 0.2
Property Description
First Floor---Large Foyer Entrance and 9-foot ceilings create a seamless flow throughout, enhancing the seamless flow throughout the main level.
Versatile flex space at the front of the home, perfect for a study, formal living room, or personalized use.
Open kitchen featuring upgraded Kitchen Aid stainless steel appliances with a gas stove, two-toned cabinetry (white shaker-style upper cabinets and ash-stained wood lowers).
Kitchen highlights include quartz countertops, a tile backsplash, and an oversized dining island with a large sink.
Adjacent sunny dining area with sliding glass door access to the back patio, ideal for indoor-outdoor living.
Inviting family room with a gas fireplace and stone surround, perfect for cozy gatherings.
Convenient half bath.
Second Floor:
All 4 bedrooms are situated on the second floor, accompanied by 2 full baths and a convenient finished laundry room.
Luxurious owner's suite featuring two expansive walk-in (his and hers) closets and a private bathroom with a 5-foot tile shower equipped with a sleek double sliding glass door, a double bowl vanity, and elegant tile flooring.
Each additional bedroom offers ample space, natural light, and large closets.
Large laundry room with thoughtfully designed custom cabinetry for added storage and plenty of space.
Carpeting in all bedrooms.
Centrally located guest bath with tub/shower combo.
Additional Features:
Large 2-car garage with a separate mudroom entry featuring a custom bench/locker/storage setup.
Kitchen breakfast bar offering convenient eat-in seating.
Sliding glass doors in the dining room for easy access to the backyard patio.
Flex space room adaptable to your needs, whether as a study, formal living or dining room.
Second-floor laundry area for added convenience to your daily routine.
Unfinished basement with Superior Wall® construction technology, ready to be finished to your specifications. Equipped with a passive radon system and HVAC returns with easy access.
Every detail in this Landmark home is designed for your enjoyment. The community of Danbury Glen offers access to extensive walking paths and trails in a tranquil setting, along with convenient shopping and a wide variety of dining options on Carlisle Pike and the surrounding area. Additionally, it provides easy access to Interstates 81 and 83, as well as the PA Turnpike. Call to learn more or to schedule a tour!
Location
State PA
County Cumberland
Area Silver Spring Twp (14438)
Zoning RES
Rooms
Other Rooms Dining Room, Primary Bedroom, Bedroom 2, Bedroom 3, Bedroom 4, Kitchen, Family Room, Basement, Foyer, Study, Laundry, Mud Room, Bathroom 2, Primary Bathroom, Half Bath
Basement Unfinished, Interior Access, Space For Rooms, Sump Pump
Interior
Interior Features Breakfast Area, Combination Kitchen/Dining, Dining Area, Family Room Off Kitchen, Floor Plan - Open, Kitchen - Island, Pantry, Recessed Lighting, Upgraded Countertops, Window Treatments, Walk-in Closet(s), Store/Office
Hot Water Electric
Heating Forced Air
Cooling Central A/C, Ceiling Fan(s)
Flooring Luxury Vinyl Plank, Partially Carpeted, Ceramic Tile
Fireplaces Number 1
Fireplaces Type Gas/Propane, Mantel(s)
Inclusions blinds, microwave, stove, dishwasher
Equipment Built-In Microwave, Dishwasher, Oven/Range - Gas, Refrigerator, Stainless Steel Appliances, Water Heater
Fireplace Y
Window Features Double Hung,Vinyl Clad,Energy Efficient
Appliance Built-In Microwave, Dishwasher, Oven/Range - Gas, Refrigerator, Stainless Steel Appliances, Water Heater
Heat Source Natural Gas
Laundry Upper Floor
Exterior
Exterior Feature Patio(s)
Parking Features Garage - Front Entry, Garage Door Opener, Inside Access, Oversized
Garage Spaces 4.0
Amenities Available Jog/Walk Path
Water Access N
Roof Type Shingle,Architectural Shingle
Accessibility None
Porch Patio(s)
Attached Garage 2
Total Parking Spaces 4
Garage Y
Building
Lot Description Cleared, Level
Story 2
Foundation Concrete Perimeter, Passive Radon Mitigation
Sewer Public Sewer
Water Public
Architectural Style Traditional
Level or Stories 2
Additional Building Above Grade, Below Grade
Structure Type 9'+ Ceilings,Dry Wall
New Construction N
Schools
Elementary Schools Monroe
Middle Schools Eagle View
High Schools Cumberland Valley
School District Cumberland Valley
Others
HOA Fee Include Common Area Maintenance
Senior Community No
Tax ID 38-09-0539-120
Ownership Fee Simple
SqFt Source Assessor
Acceptable Financing Cash, Conventional, VA
Listing Terms Cash, Conventional, VA
Financing Cash,Conventional,VA
Special Listing Condition Standard

GET MORE INFORMATION





